Inspectable Item: Doors
Notes
| Doors (Unit) |
| Means of access to the interior of a unit, room within the unit, or closet. Doors provide privacy and security, control passage, provide fire and weather resistance. |
| This inspectable item can have the following deficiencies: |
| Damaged Frames/Threshold/Lintels/Trim |
| Damaged Hardware/Locks |
| Damaged Surface (Holes/Paint/Rust/Glass) |
| Damaged/Missing Screen/Storm/Security Door |
| Deteriorated/Missing Seals (Entry Only) |
| Missing Door |
this column is
unofficial
commentary)
| Damaged Frames/Threshold/Lintels/Trim (Doors—Unit) |
| Deficiency: You see a frame, header, jamb, threshold, lintel, or trim that is warped, split, cracked, or broken. |
| Note: If you see damage to a door's hardware, (locks, hinges, etc.) record this under “Damage Hardware/Locks (Doors—Unit).” |
| Level of Deficiency: |
| - Level 1: N/A |
| - Level 2: At least 1 door is not functioning or cannot be locked because of damage to the frame, header, jamb, threshold, lintel, or trim. |
| - Level 3: At least 1 bathroom door or entry door is not functioning or cannot be locked because of damage to the frame, header, jamb, threshold, lintel, or trim. |
| Comment: |
| - Level 3: If the condition is a health and safety concern, you must record it manually under “Hazards (Health and Safety).” |
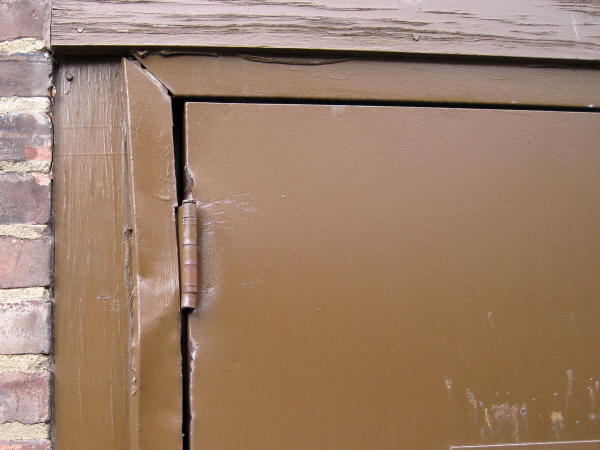
The hinges are out of alignment and the metal frame flexes when the door is opened and closed.
The door has a hydraulic closer that cannot work properly against the flexing of the frame, so the door won't close and latch.
When the closer does not work, we would normally call this a hardware issue. However, in this case, properly assessed, it is actually a problem of
Exteriors; Doors;
Damaged Frame; Level 3
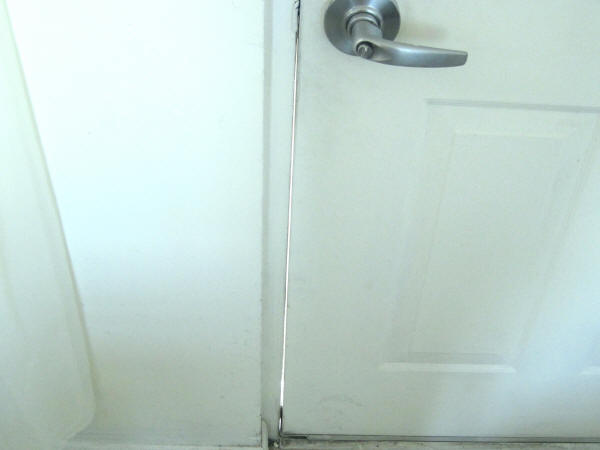
We would expect this normally to be a Unit; Doors; Deteriorated Caulking/Seals issue - but when we examine the weather stripping, it is not damaged.
We call it:
Unit; Doors;
Damaged Frame; Level 3
| Damaged Hardware/Locks (Doors—Unit) |
| Deficiency: The attachments to a door that provide hinging, hanging, opening, closing, surface protection, or security are damaged or missing. These include locks, panic hardware, overhead door tracks, springs and pulleys, sliding door tracks and hangers, and door closures. |
| Note: |
| 1. If a door is designed to have a lock, the lock should work. If a door is designed without locks, do not record it as a deficiency. |
| 2. If a lock has been removed from an interior door, do not record this as a deficiency. |
| 3. 504 units have had locks removed. Before you start the inspection, you should be given a list of units relative to UFAS. Do not record these missing locks as deficiencies. |
| 4. For public housing, if a lock on a bedroom door is missing or damaged, do not record it as a deficiency. |
| Level of Deficiency: |
| - Level 1: A closet door does not function as it should because of damage to the door's hardware. |
| -OR- |
| A closet door that requires locking cannot be locked because of damage to the door's hardware. |
| - Level 2: A door, other than a closet door, does not function as it should because of damage to the door's hardware. |
| -OR- |
| A door, other than a closet door, that requires locking cannot be locked because of damage to the door's hardware. |
| - Level 3: A bathroom door or entry door does not function as it should because of damage to the door's hardware. |
| -OR- |
| A bathroom door or entry door that requires locking cannot be locked because of damage to the door's hardware. |
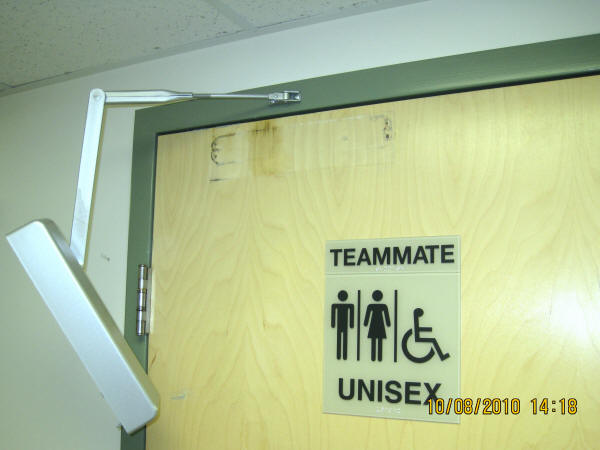
Common Areas; Restroom;
(sub item) Doors;
Damaged Hardware; Level 3
Might there be another defect associated with this condition?
(Hint: It would depend on the size of the screw holes where the closer used to be attached.)
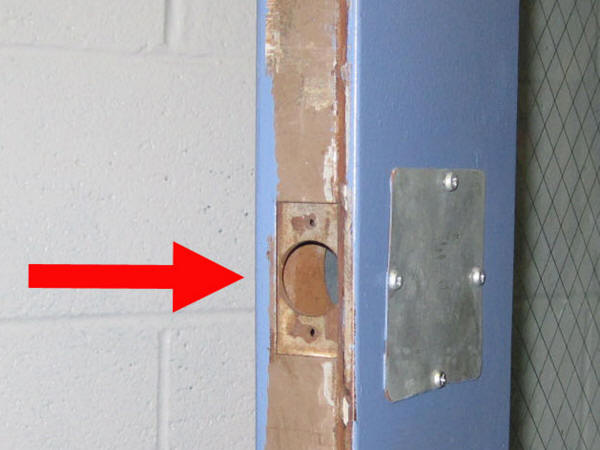
It looks a lot like another hardware issue, but is it?
Let's think about this one, while we look at the next door defect type.
(Hint: It also looks like the edge of the door could use a coat of paint.)
| Damaged Surface (Holes/Paint/Rust/Glass) (Doors—Unit) |
| Deficiency: This includes holes, peeling/cracking/no paint, broken glass and significant rust. You see damage to the door surface that: |
| —May affect either the surface protection or the strength of the door. |
| -OR- |
| —May compromise building security. |
| Note: If the door is a bathroom door or entry door, this is a Level 3 deficiency. |
| Level of Deficiency: |
| - Level 1: N/A |
| - Level 2: One interior door, not a bathroom or entry door, has a hole or holes with a diameter ranging from ¼ inch to 1 inch. |
| - Level 3: One door has a hole or holes larger than 1 inch in diameter, significant peeling/cracking/no paint, rust that affects the integrity of the door surface, or broken/missing glass. |
| -OR- |
| If a bathroom door or entry door has Level 2 damage. |
| Comment: |
| - Level 3: If the condition is a health and safety concern, you must record it manually under “Hazards (Health and Safety).” |
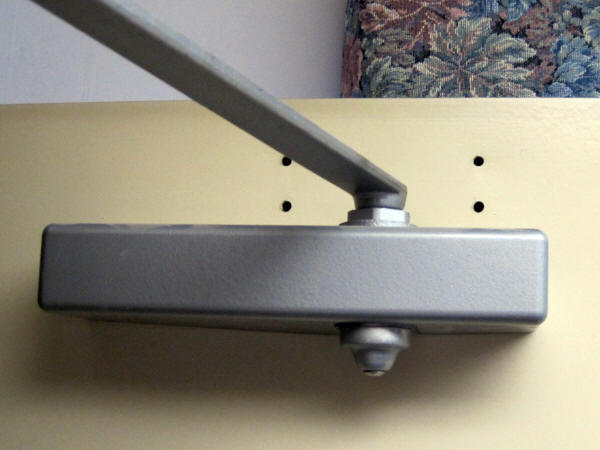
That's the only problem - the new closer works okay - the problem is the holes left by the old closer.
Common Areas; Office;
(sub item) Doors;
Damaged Surface; Level 3
By the way... we noticed that this is a fire rated door.
The term "fire door" is taken to mean several things:
1 - a fire exit
2 - a fire control door
3 - a fire rated door
Trust me on this: if it's a fire rated door, the Level is always 3.
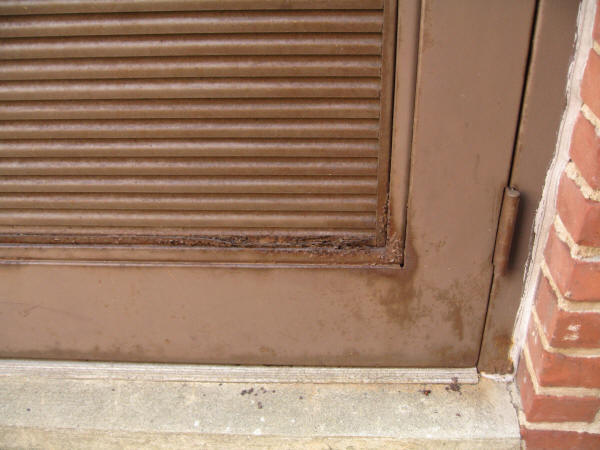
This is one of those areas where "nobody ever goes," or so the maintenance man was thinking when he prepared the property for the inspection.
Nobody ever goes there - except the REAC INSPECTOR - might have been a better way to think of it.
Yes, this area got inspected, and yes, the inspector called this Damaged Surface, Level 3.
Since this was a single building property, they lost right around 6 points on this rust ! ! !
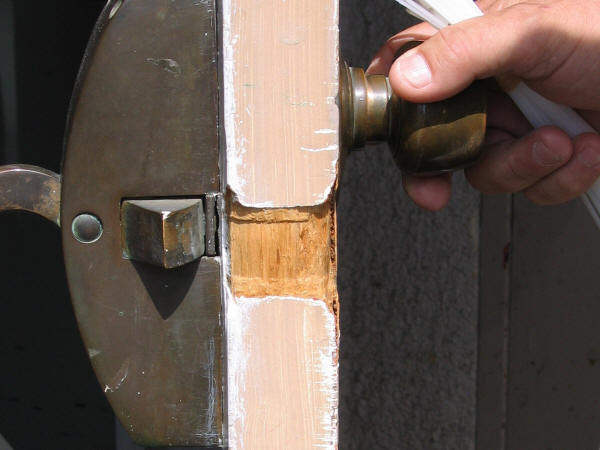
Worn away to bare wood... that's what we might call a "hole."
Not a very deep hole, but it is a hole none-the-less. Over a quarter inch.
This is another Level 3 Surface issue.
Another thing to look out for: doors that have been sanded or planed down along one edge to make them close easier.
Sometimes, when the door frame has settled a bit, the door hits the frame and becomes difficult to open and close because it is rubbing or striking the frame.
If the door is sanded or planed down, leaving bare wood on the edge, many inspector will cite this as Surface Damage, Level 3.
It's a crack about 1/4 wide...
...but it's also several inches long.
That makes it a hole larger than 1/2 inch. Don't let the word "diameter" fool you. A hole does not necessarily have to be round.
Trust us on this one, too. Split doors are going to be cited as Level 3 Surface Damage.
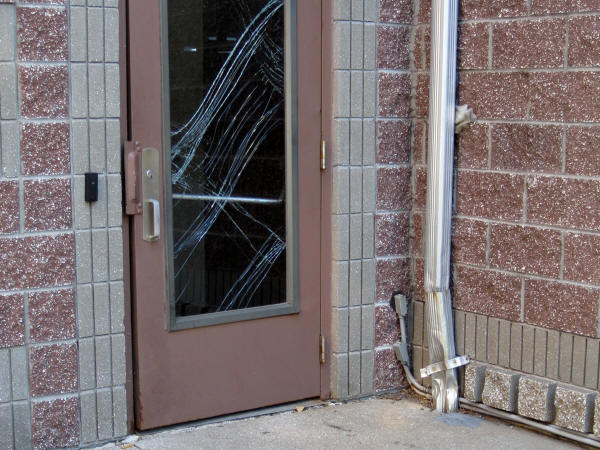
And, whatever hit this door, hit it hard enough to break the safety glass.
We might even have two defects here. It also looks like the door is so warped that it doesn't close and latch properly.
Maybe it would be more fair to say that the lack of function is due to the surface damage - the door being bent - but do assume that your REAC inspector would probably cite both Surface and Hardware Damage on this one.
A primer (/ˈpraɪmər/) or undercoat is a preparatory coating put on materials before painting. Priming ensures better adhesion of paint to the surface, increases paint durability, and provides additional protection for the material being painted.
reacguru:
Primer is not paint, that's why they call it "primer" instead of calling it "paint."
For purposes of the REAC inspection, we expect EVERY door (without exception) to have a "protective finish," whether this is paint or varnish.
If the door does not have a finish coat, it is considered Level 3 Surface Damage.
| Damaged/Missing Screen/Storm/Security Door (Doors—Unit) |
| Deficiency: You see damage to surfaces, including screens, glass, frames, hardware, and door surfaces. |
| Level of Deficiency: |
| - Level 1: At least 1 screen door or storm door is damaged or is missing screens or glass, as shown by an empty frame or frames. |
| - Level 2: N/A |
| - Level 3: A security door is not functioning or missing. |
| Comment: |
| - Level 3: “Missing” applies only if a security door that should be there is not there. |
Prove it: Here
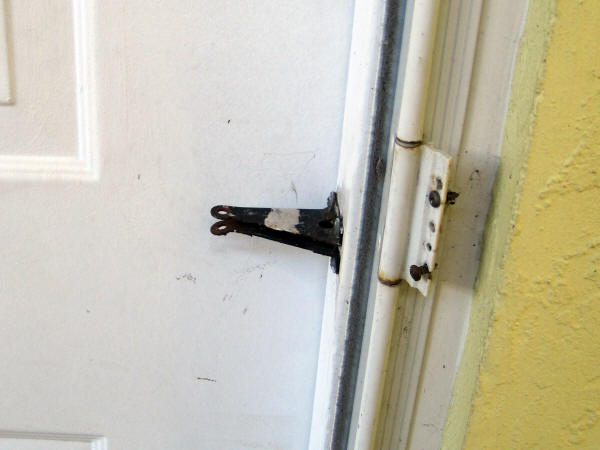
Dented = Level 1
Torn Screen = Level 1
Busted in half = Level 1 *
Completely missing = Level 1
The exception:
If a "security door" is missing or does not function properly, it is Level 3.
So WHAT, you might ask, is a "security door?"
* of course if the broken door creates a sharp edge hazard, that becomes a separate Health and Safety defect.
There is no Door deficiency in this photo as far as we can recall, but it IS an example of one type of security door.
Unfortunately, it is also an example of an Emergency Exit Blocked/Unusable because the resident has installed a double cylinder lock.
(Requires a key to get out)
| Deteriorated/Missing Seals (Entry Only) (Doors—Unit) |
| Deficiency: The seals and stripping around the entry door(s) to resist weather and fire are damaged or missing. |
| Note: This defect applies only to entry doors that were designed with seals. If a door shows evidence that a seal was never part of its design, do not record it as a deficiency. |
| Level of Deficiency: |
| - Level 1: N/A |
| - Level 2: N/A |
| - Level 3: The seals are missing on 1 entry door, or they are so damaged that they do not function as they should. |
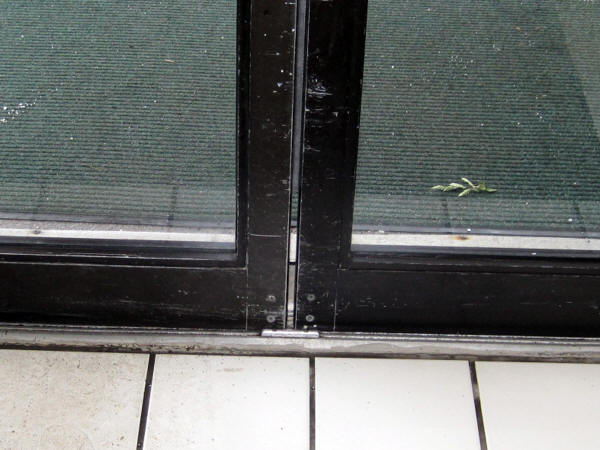
This has been torn off of the door for the last 5 or 6 inches at the bottom - you can see through at the bottom of the door.
This is called
Bldg Exterior; Doors;
Deteriorated Caulking/Seals;
Level 3
Believe it or not, the property loses MORE POINTS on a weather stripping issue than if the door did NOT LOCK.
Single Building Example:
Hardware L3 = 7.2 points
Seal L3 = 9.7 points

What if we saw daylight, but when we examined the weather stripping, we found it was badly damaged?
We wouldn't call it Damaged Frame, we'd call it Deteriorated Seals - but it would still be Level 3.
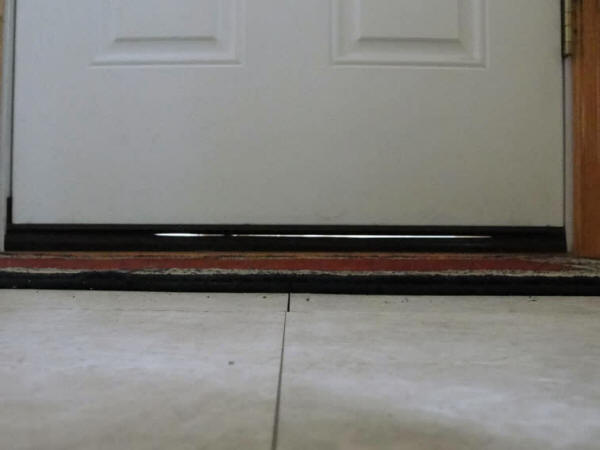
If the sweep is damaged or missing, it is the same defect.
Doors; Deteriorated Caulking/Seals; Level 3
| Missing Door (Doors—Unit) |
| Deficiency: A door is missing. |
| Note: |
| 1. If a bathroom or entry door is missing, record this as a Level 3 deficiency. |
| 2. If a bedroom door has been removed to improve access for an elderly or handicapped resident, do not record this as a deficiency. |
| Level of Deficiency: |
| - Level 1: A door is missing, but it is not a bathroom door or entry door. |
| - Level 2: Two doors or up to 50% of the doors are missing, but they are not bathroom doors or entry doors, and the condition presents no hazard. |
| - Level 3: A bathroom door or entry door is missing. |
| -OR- |
| You estimate that more than 50% of the unit doors, not including bathroom doors and entry doors, are missing. |
This is one of the unintended consequences of the REAC inspection, good or bad.
After talking to MANY residents, we have generally found that many of them prefer to hang a shower curtain over the closet than to have constantly troublesome bi-fold doors.
If bi-fold closet doors are off the track, some inspectors will call this a Door Hardware issue, while others will call it a Missing Door.
Technically, if the closet only has one door which is missing, it would be Level 3 because this would be 100% of the doors for that area.
However, we most often see inspectors calling it Level 1 because they are convinced that all closet door issues are Level 1.
In reality, only the Hardware definition mentions closet doors.

and the shower curtain always look this good, right?
... except they would have Sponge Bob or Dora on them.

Interesting Trivia: The Inventor of
Bi-Fold Doors was Bill Z. Bubb
1. Sample buildings may be generated that contain no sample units. Therefore, any door deficiencies may have to be recorded in different inspectable areas depending on whether or not the sample building has sample units to be inspected. Record as follows:
a. If a sample building has sample units, record all deficiencies observed on the unit entry doors in the associated units. Do not record deficiencies for unit entry doors on units not in the sample.
b. If a sample building has no sample units to inspect, record all deficiencies observed on any unit entry doors on the building exterior in [Building Exterior], [Doors]…, and all deficiencies observed on any unit entry doors in a common area hall or corridor in [Common Areas], [Halls/Corridors/Stairs], [Doors]... In these cases, disregard the Note in the [Building Exterior], [Doors]… deficiency that says, “This does not include unit doors.”
c. If common area doors exist, whether exterior or interior, any observed defects are to be recorded in the associated common area into which the door swings. The only exceptions are for doors that swing outward leading to the building exterior. In this case record any deficiencies identified in [Building Exterior], [Doors]…
2. There are two types of entry doors: (1) a building entry door that leads from the exterior of a building into the building interior, and (2) a unit entry door that leads from the exterior of a building or from a building common area into a unit. If an inspector observes a deficiency on the entry door of a single family building, the deficiency must be recorded under [Unit], [Doors]. [Building Exterior], [Doors] would be marked as “NA”.
3. A lock is not required on any door. If a lock was installed it must be inspected to ensure that it functions as designed with the exception that common area interior doors (not unit entry) may have missing locks. Inspectors must distinguish between locks that are intended to prevent others from entering a room and hardware that allows a door to latch (e.g. knob set or passageway set). Door hardware that is designed to latch and hold the door in place is not a lock and must function as designed.
4. The deficiency Deteriorated/Missing Caulking Seals applies only to entry doors. Entry doors not designed with seals are not required by the UPCS protocol to have seals. When recording seal defects, inspectors must use their own professional experience to observe and determine whether or not a factory applied or professionally installed seal is or was present. Inspectors are not to record a deficiency for missing or deteriorated after-market seals applied by the residents.
a. When the inspector observes light around a closed entry door with a seal that exhibits no evidence of seal damage, it is a deficiency that is to be recorded as [Light can be observed around the edges and you observe no seal deterioration] in the appropriate inspectable area.
b. Insulated glass and thermal pane doors that show evidence of seal leakage, such as condensation or discoloration between glass panes, must be recorded as [Seals/caulking is missing or deteriorated to the point the door is not weather-resistant (if designed to have seals)] in the appropriate inspectable area.
5. Screen, storm, and security doors are defined as follows and will be inspected as part of the associated Common Area or Unit:
a. A screen door has a screen with or without a locking device.
b. A storm door may have a glass panel but is designed to provide protection to the entry door.
c. A security door is designed to provide added security through strength and has additional locks and/or other locking mechanisms.
6. Holes left in doors from the removal of hardware must be evaluated as door surface damage.
7. A door missing from its jamb or frame is recorded as [Door is missing] regardless of whether or not the door is in the immediate area.
8. Double doors that serve one door entrance are considered to be one door. Record as one missing door if
one or both are missing.
9. Doors in units that have been removed by the property, other than in elderly or handicapped units, must
have all evidence of their previous existence removed. The holes where the hinges were located as well
as the mortised area of the hinges and the strike must be filled, sanded, and painted; otherwise it is
recorded as a Missing Door deficiency.
10. If a majority of doors within a unit are painted or varnished, then any unpainted or unvarnished door must
be recorded as a [Exterior, Common Area or Unit], [Doors], [appropriate floor level or room location], [type
of door], [Surface is damaged], [Door has significant peeling, cracked, or no paint] deficiency. If a
majority of the doors are unpainted or unvarnished, do not record a deficiency.
11. A stick is an acceptable alternative to an inoperable lock only for a sliding glass door. If the stick is not
installed it must be in the vicinity of the door and must be installed/tested by the inspector to ensure that
the door can be secured.
12. Group Homes are special use facilities, not unlike nursing homes, and the rule applicable to 504 units
must be applied. If management chooses not to allow the clients to have locks on the doors, then the
UPCS inspection protocol does not require them.
5. Evaluating unit closets for blocked egress:
a. A closet door is considered primary egress from the closet area. Any lock, chain, damaged hardware
or other device that prevents egress from a floor area, which includes all doors on all floors, is
considered a blocked egress. Any blockage that limits a person’s ability to exit a room in the event of
an emergency is considered a deficiency. Professional common sense and inspector knowledge are
to be applied.
b. A padlock or any other locking mechanism used by the property to secure the unit mechanical closet
will not be recorded as a blocked egress. Additionally, similar locking mechanisms, whether installed
by the resident or property, to secure the unit exterior storage closet or shed will not be recorded as a
blocked egress.
B. Common Area Doors – Blocked Fire Exits with Double Keyed Deadbolts
1. Double-sided keyed deadbolt locks in Common Areas are an EH&S deficiency when they serve as the
entrance or exit points for residential units into hallways, lobbies, stairways, and similar areas. This does
not apply to common areas in residential buildings that are not the intended egress for residential units
such as laundry rooms, shops, and offices.
C. Unit Doors – Blocked Fire Exits with Double Keyed Deadbolts
1. Double-sided keyed knob locks and deadbolts, when observed on doors that serve as one of the two
required means of egress from a unit floor area, are a Health & Safety, Emergency/Fire Exits,
Blocked/Unusable deficiency. This applies to all doors on all floors that serve as a main or primary
means of exit. A primary exit door is the main means of egress from a floor area such as a bedroom,
kitchen, or living room.
Effective date: May 23, 2016
• Is it acceptable for inspectors to allow the property representative to remove
door sweeps and items hanging from hooks on self-closing doors during the
inspection? If a resident has added a door sweep or wreath hanger, our protocol
allows the resident or POA to remove the item to demonstrate that the door
closer works properly.
• How many times should an inspector attempt to open/close a “self-closing”
door? Two attempts shall be made varying the angle of the opened door (e.g. 45
degrees, 90, degrees, etc.). If after two attempts the door does not latch it is a
defect.
• Can the resident or POA assist the “self-closing” doors function by
raising/closing windows using airflow to assist? No. Do not allow a resident or a
POA to open a window to get a door to shut. The door should work when the
windows are opened or closed.
• During the inspection, can the POA or the inspector repair the door hardware on
a bi-fold door (e.g. replace the pin in the top track)? No. It is a defect.
• You observe a missing strike plate on the door frame but the door latches and
stay’s secure. It is a defect? Yes, it is a defect for door hardware and the level is
based on the type of door.
| Cracked/Broken/Missing Panes (Windows—Unit) |
| Deficiency: A glass pane is cracked, broken or missing from the window sash. |
| Level of Deficiency: |
| - Level 1: You see a cracked window pane. |
| - Level 2: N/A |
| - Level 3: You see that a window pane is broken or missing from the window sash. |
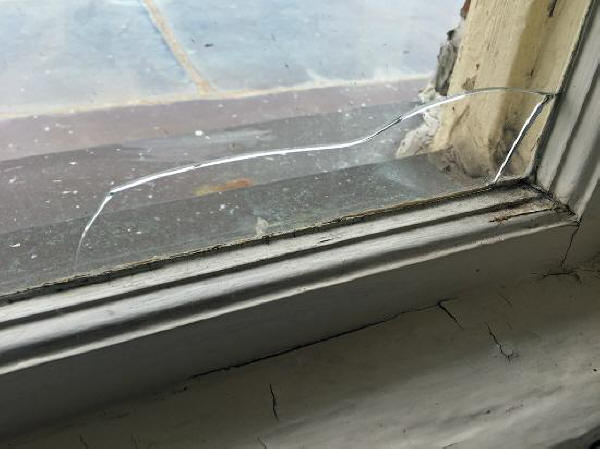
Windows;
Cracked/Broken/Missing Panes;
Level 3
Like all of the Door defects above*, Window defects can be cited for Exteriors, Common Areas, and/or Units.
Unlike Door defects, Window defects should be cited as part of the Exterior ONLY when the inspector is not entering the building, but only inspecting the Exterior.
Window issues cited on the Exterior are non-scoring ! !
* exception: screen door issues
| Damaged/Missing Screens (Windows—Unit) |
| Deficiency: Screens are punctured, torn, otherwise damaged, or missing. |
| Level of Deficiency: |
| - Level 1: One or more screen(s) in a unit are punctured, torn, otherwise damaged, or missing. |
| - Level 2: N/A |
| - Level 3: N/A |

He's thinking, "I can't believe I spent all that time, energy, and money
on window screens and never realized they were only worth
three one hundredths of a point per Unit! I should have read the
scoring guide built into the simplified definitions!"
It will mean that every single Unit inspected gets cited for screens.
This is one of the most frequent questions people ask us in live seminars. The really sad part of this is that none of these people are first considering how many points window screens are worth.
In the rare case where every single Unit got cited for window screens, the property would lose about 0.03 points - three one hundredths - per Unit.
The TOTAL loss across all Units inspected would be about 0.75 - three fourths of one point.
Understand the scoring value of the defects before you get wrapped up in a silly scheme to try to avoid citation of an extremely low scoring defect like screens.
| Damaged Sills/Frames/Lintels/Trim (Windows—Unit) |
| Deficiency: The sill, frames, sash lintels or trim are damaged by decay, rust, rot, corrosion, or other deterioration. |
| Note: Damage does not include scratches and cosmetic deficiencies. |
| Level of Deficiency: |
| - Level 1: You see damage to sills, frames, sash lintels or trim, but nothing is missing. The inside of the surrounding wall is not exposed. You see no impact on either the operation or functioning of the window or on its weather tightness. |
| - Level 2: Sills, frames, sash lintels, or trim are missing or damaged enough to expose the inside of the surrounding walls and compromise its weather tightness. |
| - Level 3: N/A |
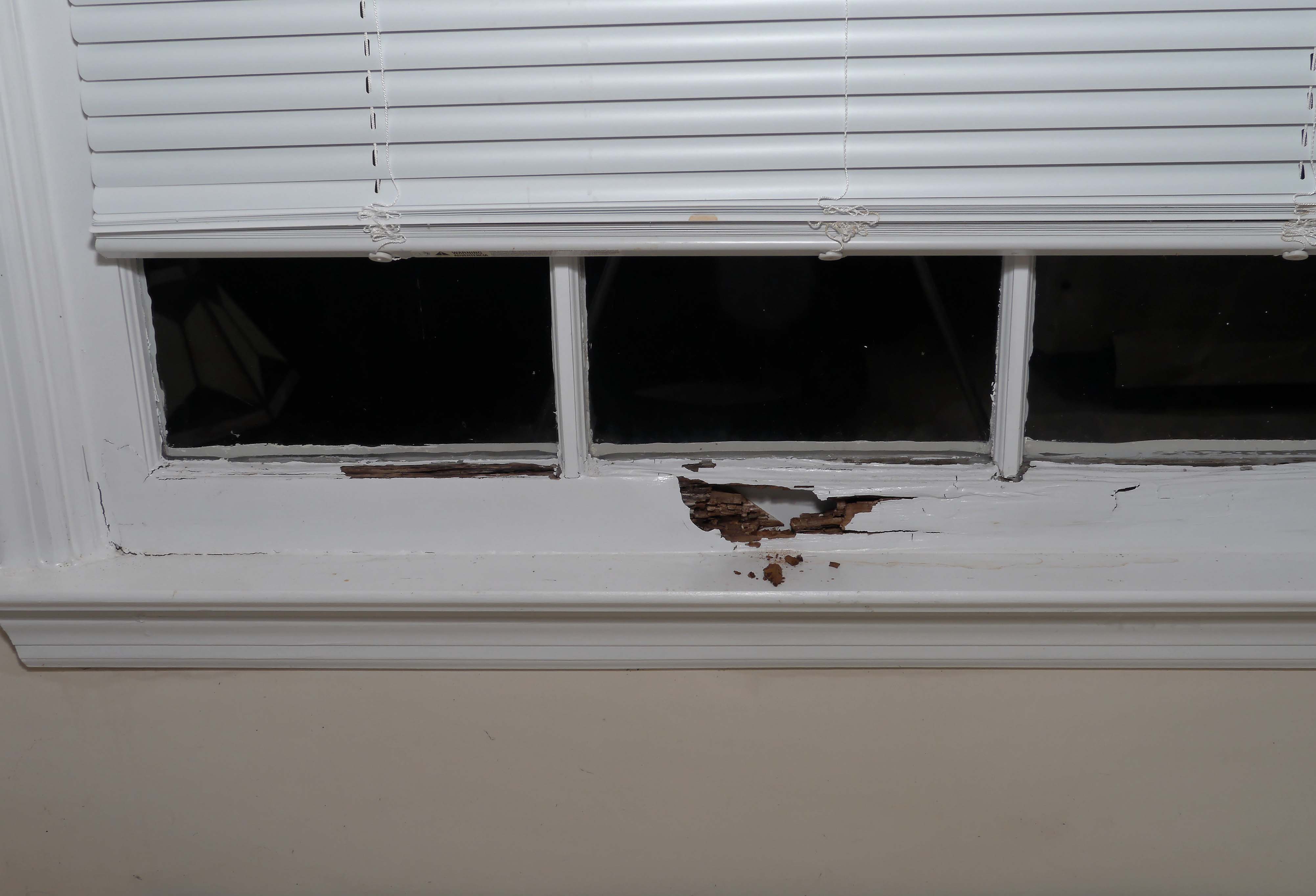
As a result, this window frame is rather rotten.
Unless this is compromising the weather tightness of the window, this would only be Level 1.
| Inoperable/Not Lockable (Windows—Unit) |
| Deficiency: A window cannot be opened or closed because of damage to the frame, faulty hardware or another cause. |
| Note: |
| 1. If a window is not designed to lock, do not record this as a deficiency. |
| 2. Windows that are accessible from the outside, for example, a ground level window, must be lockable. |
| Level of Deficiency: |
| - Level 1: A window is not functioning and can be secured. Other windows in the immediate area are functioning. |
| - Level 2: N/A |
| - Level 3: A window is not functioning, but cannot be secured. In the immediate area, there are no other windows that are functioning properly. |
Won't open
Won't close
Won't lock
Won't stay up - balance is not working
The original UPCS definition shown above is one of the most confusingly worded definitions in the entire protocol.
Boil it down like this:
Any window that does not lock is Level 3.
Any window that fails to function in some other way is Level 1 - UNLESS it is the only window in the room. If it is the only window, it is Level 3.
If the only window in an area will not open or will not stay open, we probably have an Emergency Exit issue as well.
| Missing/Deteriorated Caulking/Seals/Glazing Compound (Windows—Unit) |
| Deficiency: The caulk, seals or glazing compound that resists weather is missing or deteriorated. |
| Note: |
| 1. This includes Thermopane and insulated windows that have failed. |
| 2. Caulk and seals are considered to be deteriorated when 2 or more seals for any window have lost their elasticity. (If the seals crumble and flake when touched, they have lost their elasticity.) |
| Level of Deficiency: |
| - Level 1: Most of the window shows missing or deteriorated caulk, seals and/or glazing compound but there is no evidence of damage to the window or surrounding structure. |
| - Level 2: N/A |
| - Level 3: There are missing or deteriorated caulk, seals and/or glazing compound with evidence of leaks or damage to the window or surrounding structure. |
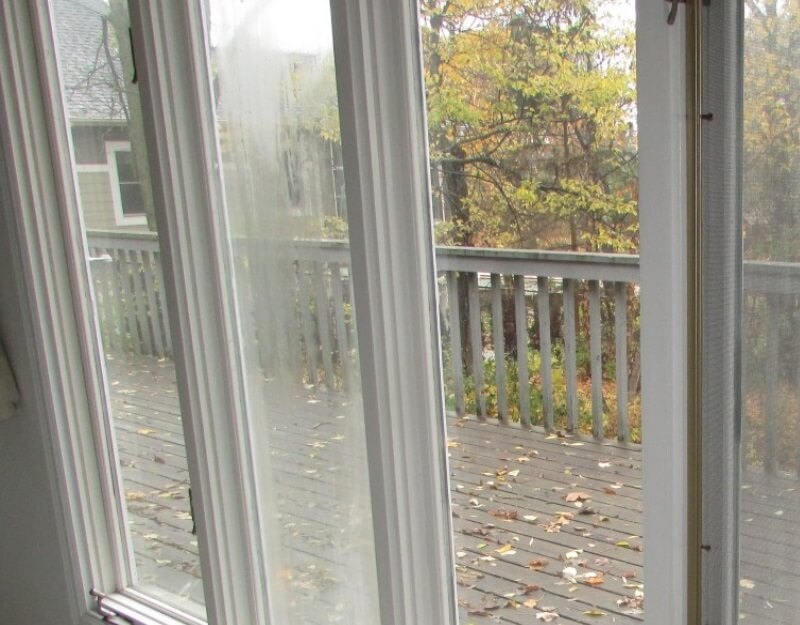
This is caused by a leak in the seal of the insulated glass pane unit, which allows moisture to infiltrate and also allows any special conditioned gases that may have been used between the glass to escape.
Wikipedia on "insulated glazing"
The leak makes the defect Level 3
The big surprise?
Look up the scoring value.
You lose twice as many points for a fogged window than for one with no glass at all!
| Peeling/Needs Paint (Windows—Unit) |
| Deficiency: Paint covering the window assembly or trim is cracking, flaking or otherwise failing. |
| Level of Deficiency: |
| - Level 1: You see peeling paint or a window that needs paint. |
| - Level 2: N/A |
| - Level 3: N/A |
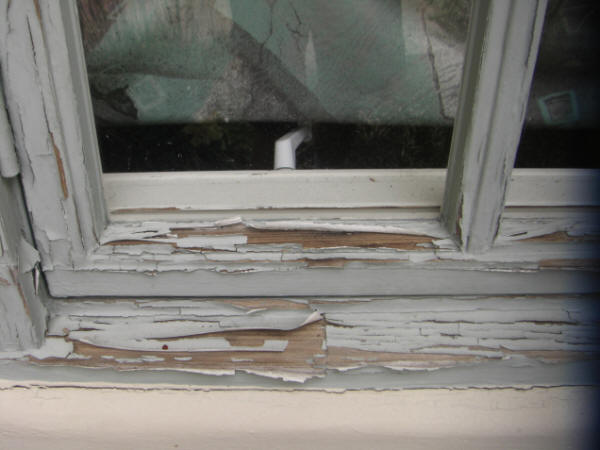
This defect is worth about 1/100th of a point in the typical Unit, about 2/10th of a point in the typical Common Area, and NO points on the Exterior.
Any questions?
If you have questions on this issue, you should re-read the point values over and over until you get the message here:
You will never, never, ever lose more than about half a point on window paint, even if it affects every window on the property.
This is not an important REAC issue. It may be an important maintenance issue, but it is not an important REAC issue.
| Security Bars Prevent Egress (Windows—Unit) |
| Deficiency: Exiting or egress is severely limited or impossible because security bars are damaged or improperly constructed or installed. Security bars that are designed to open should open. If they do not open, record a deficiency. |
| Note: Inspector should verify that the security bars if opened do not activate an alarm that would alarm or summon outside authorities (police, etc.). |
| Level of Deficiency: |
| - Level 1: N/A |
| - Level 2: N/A |
| - Level 3: Exiting or egress is severely limited or impossible, because security bars are damaged, improperly constructed/installed, or security bars that are designed to open cannot be readily opened. |
When citing a Windows Security Bars issue, it is NOT necessary to also cite Emergency Exits Blocked/Unusable.
This IS considered Life Threatening.
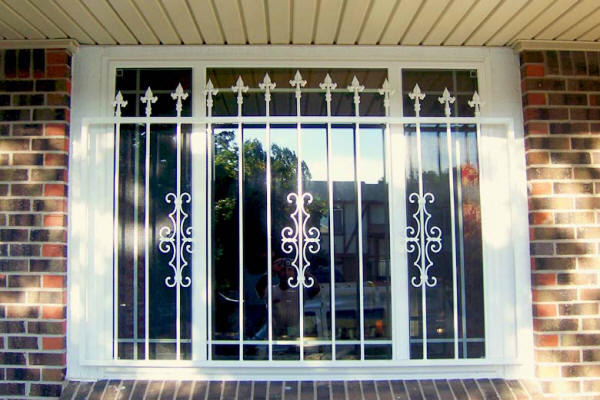
However, IF your property HAS fixed security bars in some areas, it is possible that this is okay by local code. Don't start removing bars without consulting your internal code expert to see if it is technically okay to have bars.
If it IS okay to have bars, then you should look into filing an appeal rather than removing them.
You could even appeal this in advance, using a "Pre Data Base Adjustment."
Contact us about this.
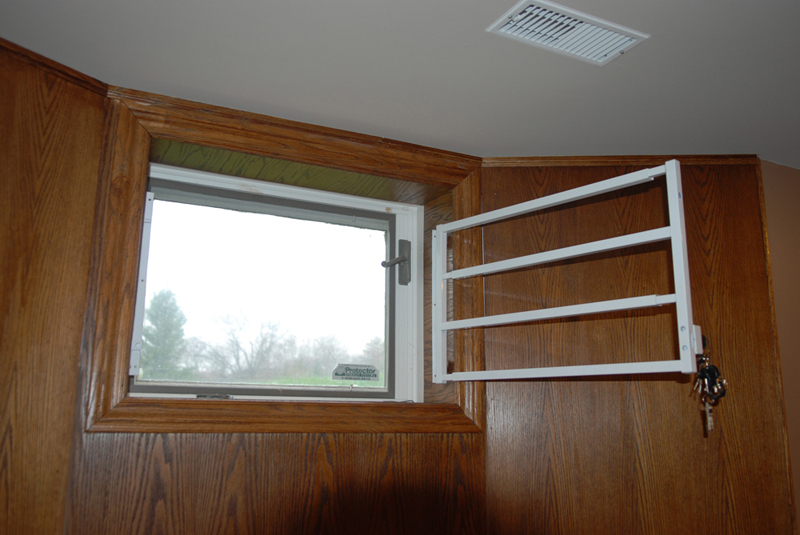
Even if the keys are present, right in the lock already, this is still a Security Bars issue.
Opening the bars "cannot require the use of a tool."
1. Sample buildings may be generated that contain no sample units. Therefore, window deficiencies may
have to be recorded in different inspectable areas depending on whether or not the sample building has
sample units to be inspected. They are to be recorded as follows:
a. If a sample building has sample units and common areas, record window deficiencies in the units and
common areas in which they are observed. Health and Safety window deficiencies that are observed
on non-sample units should be recorded under [Exterior or Common Area], [appropriate floor level (if
applicable)], [Health and Safety], [Hazards], [Any Other - This does pose a risk of bodily injury].
b. If a sample building has no sample units to inspect, all unit windows must be visually inspected and
deficiencies observed recorded in [Building Exterior], [Windows]…. Inspectors must record all
window deficiencies observed in common areas in the associated Common Area.
2. Insulated glass and thermal pane windows that show evidence of seal leakage such as condensation or
discoloration between glass panes must be recorded as [Caulk, Seals, or Glazing Compound (includes
Thermopane or insulated windows)], [Deteriorated or Missing], [There is condensation or discoloration
between the glass panes of a Thermopane] in the appropriate inspectable area.
3. When fixed security bars are present that cover a window that is the only secondary means of emergency
egress from a floor area (e.g. room, unit, building) on the third or lower floor, or on any floor that the
window is the designed egress point to a designated fire escape, the deficiency [Windows], [appropriate
floor level or room location], [Security Bars], [Window is designed for egress, but exiting is severely limited
or impossible], [Security bars are damaged or improperly constructed/installed] must be recorded in the
appropriate inspectable area. However, a deficiency must not be recorded for windows that are not large
enough or not otherwise designed for egress.
4. A hasp attached to moveable security bars is not a deficiency provided that the inspector can test the
bars to evaluate proper operation. However, a lock on moveable security bars, requiring a key (special
tool) to open, whether locked or unlocked at the time of inspection, must be recorded as a [Windows],
[appropriate floor level or room location], [Security Bars], [Windows is designed for egress, but exiting is
severely limited or impossible], [Security bars that are designed to open cannot be readily opened or
require a key or other special tool] deficiency in the appropriate Inspectable area, when the window is the
only secondary means of emergency egress from a floor area on the third or lower floor.
5. Child safety window guards that are normally found in apartment and public hallway windows to protect
children 10 years of age or younger from falling to the outside of the building, are typically lightweight
metal construction and can be dislodged with a reasonable degree of force when necessary and should
not be considered as blocked egress unless they are improperly installed or constructed.
B. Windows: Common Areas and Units
1. All windows in sample units and common areas must be inspected (tested) for correct operation.
2. A stick is an acceptable alternative to an inoperable lock for a window if it is observed in place or in the
vicinity of the window. The inspector must test the window with the stick installed to ensure that the
window can be secured.
3. On the third floor and below: Windows that cannot be opened and provide the only secondary means of
egress from a floor area (e.g. room, unit, or building) must be recorded as a [Windows], [appropriate floor
level or room location], [Lock/Operability, Window cannot be opened…] deficiency, with a [Health and
Safety], [appropriate floor level or room location], [Emergency/Fire Exits], [Blocked]… deficiency.
4. On the fourth floor and above: Windows that are damaged and cannot be opened on the fourth floor and
above when there are no other operable windows in the same floor area must be recorded as a
[Windows], [appropriate floor level or room location], [Lock/Operability], [Window cannot be opened…].
Only record a [Health and Safety], [appropriate floor level or room location], [Emergency/Fire Exits],
[Blocked]… deficiency if it also provides access to a fixed fire escape route (landing, ladder, roof, etc.).