Inspectable Item:
Notes
| Cracks/Gaps (Foundations—Building Exterior) |
| Deficiency: You see a split in the exterior of the lowest structural wall. |
| Note: Cracks that show evidence of water penetration should be evaluated here. |
| Level of Deficiency: |
| - Level 1: N/A |
| - Level 2: You see cracks more than 1/8 inch wide by 1/8 inch deep by 6 inches long. |
| -OR- |
| You see large pieces, for example, many bricks, that are separated or missing from the wall or floor. |
| - Level 3: You see large cracks or gaps more than 3/8 inch wide by 3/8 inch deep by 6 inches long, a possible sign of a serious structural problem. |
| -OR- |
| You see cracks that are the full depth of the wall, providing opportunity for water penetration. |
| -OR- |
| You see sections of the wall or floor that are broken apart. |
| Comment: |
| - Level 3: If you have any doubt about the severity of the problem, request an inspection by a structural engineer. |
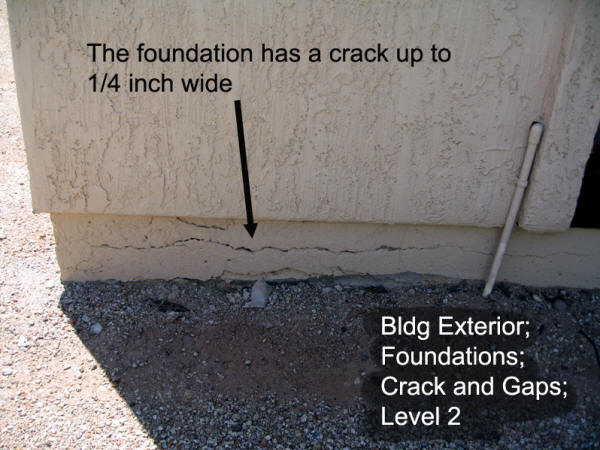
| Cracks/Gaps (Walls—Building Exterior) |
| Deficiency: You see a split, separation, or gap in the exterior walls. |
| Note: If you see both cracks/gaps and missing pieces/holes/spalling, do not record both. If you see both deficiencies, record only 1 of the 2. |
| Level of Deficiency: |
| - Level 1: N/A |
| - Level 2: You see a crack or gap that is more than 1/8 inch wide by 1/8 inch deep by 6 inches long. |
| -OR- |
| You see pieces, for example, many bricks, that are separated from the wall. |
| - Level 3: You see a large crack or gap that is more than 3/8 inch wide or deep and 6 inches long, possibly a sign of a serious structural problem. |
| -OR- |
| You see a crack or gap that is the full depth of the wall, providing opportunity for water penetration. |
| -OR- |
| You see sections of the wall that are broken apart. |
| Comment: |
| - Level 3: If you have any doubt of the severity of the condition, request an inspection by a structural engineer. |
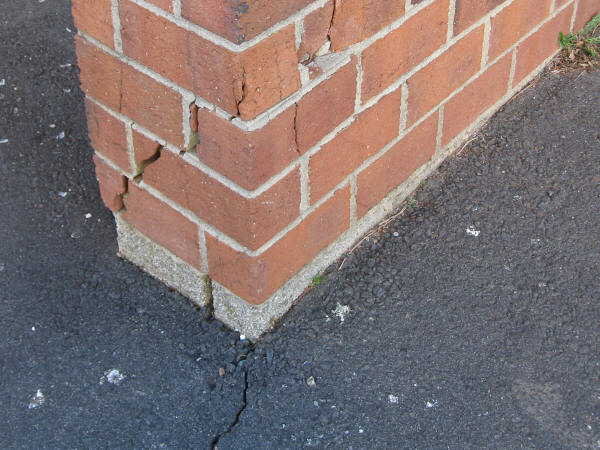
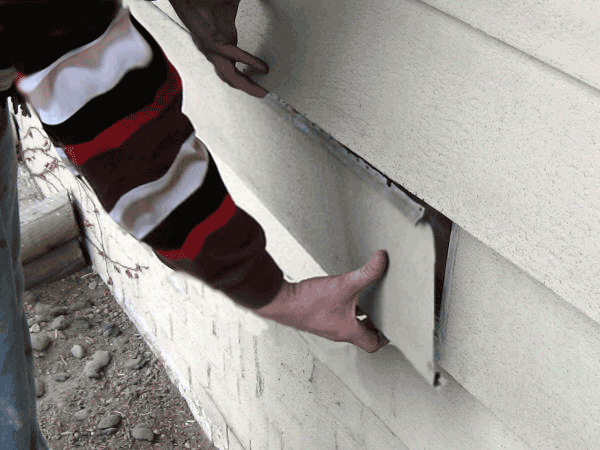
| Spalling/Exposed Rebar (Foundations—Building Exterior) |
| Deficiency: A concrete or masonry wall is flaking, chipping, or crumbling, possibly exposing underlying reinforcing material (rebar). |
| Level of Deficiency: |
| - Level 1: N/A |
| - Level 2: You see obvious, large spalled area(s) affecting 10% to 50% of any foundation wall. |
| - Level 3: You see obvious, significant spalled area(s) affecting more than 50% of any foundation wall. |
| -OR- |
| You see spalling that exposes any reinforcing material, such as rebar or other. |
| Comment: |
| - Level 3: If you have any doubt about the severity of the problem, request an inspection by a structural engineer. |
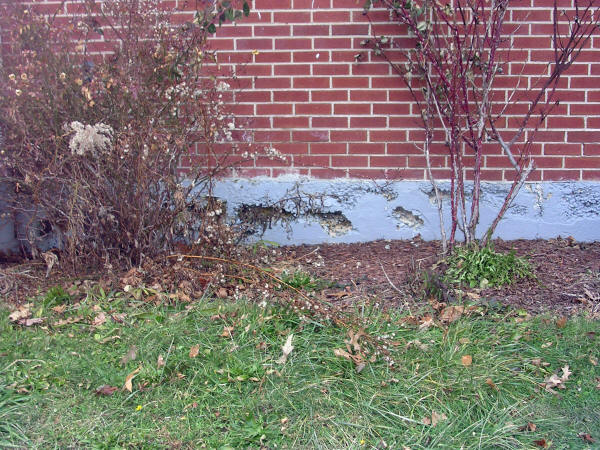
| Missing Pieces/Holes/Spalling (Walls—Building Exterior) |
| Deficiency: You see deterioration of the exterior wall surface, including missing pieces, holes, or spalling. This may also be attributed to: |
| —Materials that are rotting. |
| -OR- |
| —A concrete, stucco, or masonry wall that is flaking, chipping or crumbling. |
| Level of Deficiency: |
| - Level 1: N/A |
| - Level 2: You see that there is a missing piece, for example, a single brick or section of siding, or a hole larger than 1/2 inch in diameter. |
| -OR- |
| You see deterioration that affects an area up to 8 1/2 inches by 11 inches |
| - Level 3: You see deterioration that exposes any reinforcing material (rebar). |
| -OR- |
| You see more than 1 missing piece, for example, a few bricks or a section of siding, or holes that affect an area larger than 8 1/2 inches by 11 inches. |
| -OR- |
| You see a hole of any size that completely penetrates the exterior wall. |
| Comment: |
| - Level 3: If you have any doubt about the severity of the condition, request an inspection by a structural engineer. |
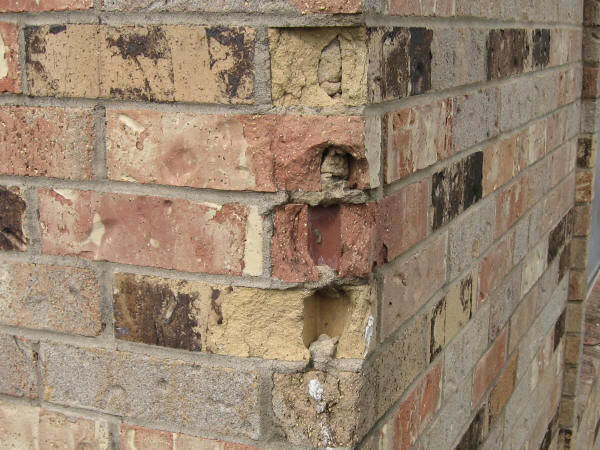
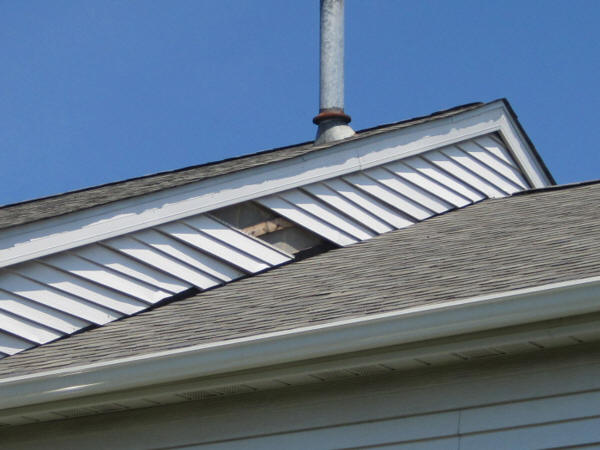
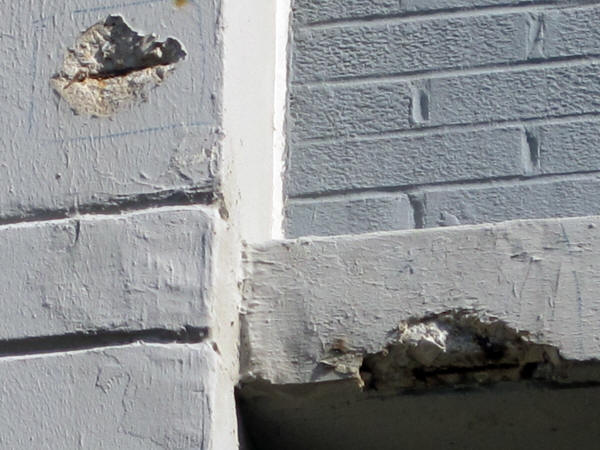
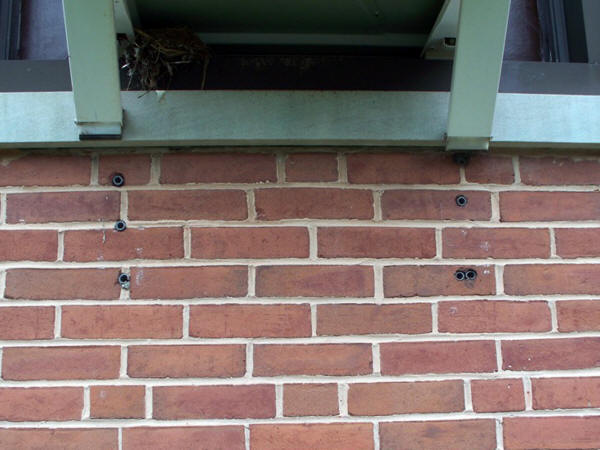
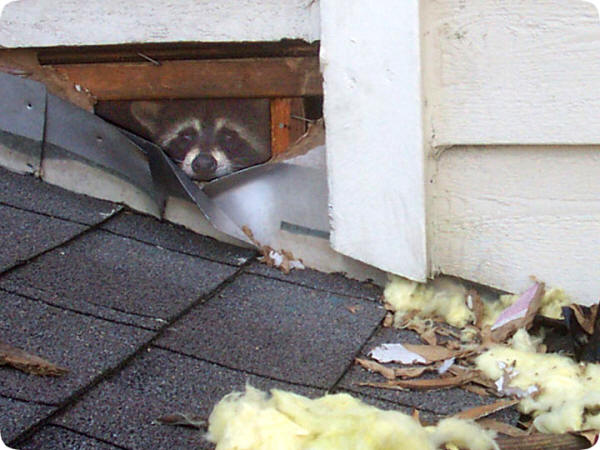
| Missing/Damaged Caulking/Mortar (Walls—Building Exterior) |
| Deficiency: Caulking designed to resist weather or mortar is missing or deteriorated. |
| Note: This does not include caulking relative to doors and windows; they are covered in other areas. Address all other caulking here. |
| Level of Deficiency: |
| - Level 1: Mortar is missing around a single masonry unit. |
| -OR- |
| Deteriorated caulk is confined to less than 12 inches. |
| - Level 2: Mortar is missing around more than 1 contiguous masonry unit. |
| -OR- |
| You see deteriorated caulking in an area longer than 12 inches. |
| - Level 3: N/A |
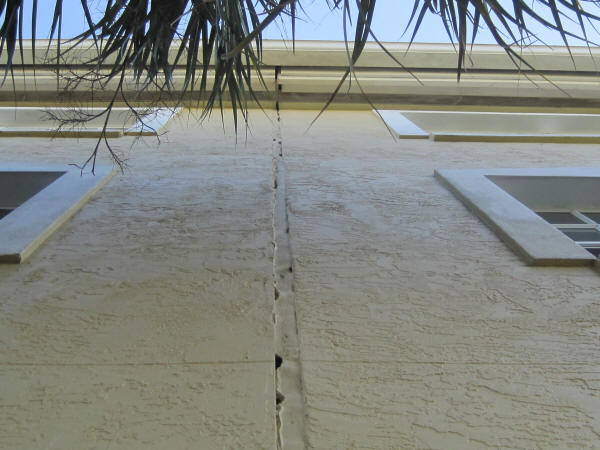
| Stained/Peeling/Needs Paint (Walls—Building Exterior) |
| Deficiency: Paint is cracking, flaking, or otherwise deteriorated. Water damage or related problems have stained the paint. |
| Note: This does not include walls that are not intended to have paint, such as most brick walls, etc. |
| Level of Deficiency: |
| - Level 1: You observe that less than 50% of a single building exterior wall is affected. |
| - Level 2: You observe that more than 50% of a single building exterior wall is affected. |
| - Level 3: N/A |
| Damaged/Clogged Drains (Roofs—Building Exterior) |
| Deficiency: The drainage system does not effectively remove water. Generally, this deficiency applies to flat roofs. |
| Note: |
| 1. This does not include gutters and downspouts. For these, see “Missing/ Damaged Components from Downspout/Gutter (Roofs—Building Exterior).” |
| 2. If there has been measurable precipitation (1/10 inch or more) during the previous 48 hours, consider the impact on the extent of the ponding. Determine that ponding has occurred only when there is clear evidence of a persistent or long-standing problem. |
| Level of Deficiency: |
| - Level 1: N/A |
| - Level 2: You see debris around or in a drain, but no evidence of ponding. |
| -OR- |
| The drain is damaged or partially clogged with debris, but the drain system still functions and you see no evidence of ponding. |
| - Level 3: The drain is so damaged or clogged with debris that the drain no longer functions, as shown by ponding. |
| Comment: |
| - Level 3: If you have any doubt about the severity of the condition, an inspection by a roofing specialist is recommended. |
| Missing/Damaged Components from Downspout/Gutter (Roofs—Building Exterior) |
| Deficiency: You see that components of the drainage system, including gutters, leaders, downspouts, splashblocks, and drain openings, are missing or damaged. |
| Note: This does not include clogged drains. For clogged drains, see “Damaged/Clogged Drains (Roofs—Building Exterior).” |
| Level of Deficiency: |
| - Level 1: Splashblocks are missing or damaged. |
| - Level 2: You see that drainage system components are missing or damaged, but there is no visible damage to the roof, structure, exterior wall surface, or interior. |
| - Level 3: You see that drainage system components are missing or damaged, causing visible damage to the roof, structure, exterior wall surface, or interior. |
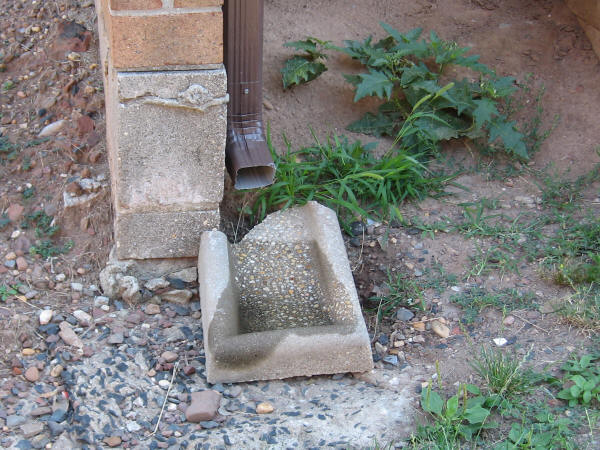
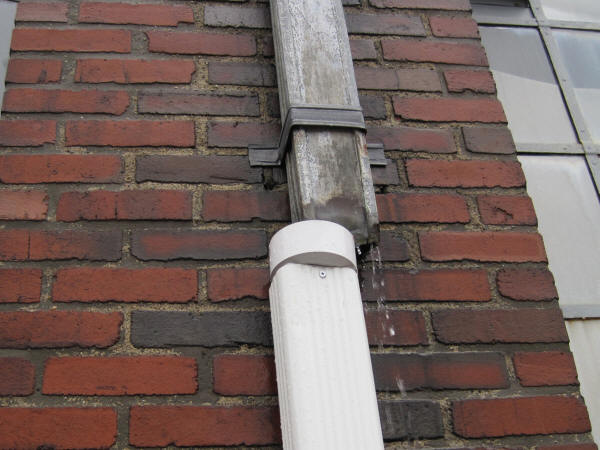
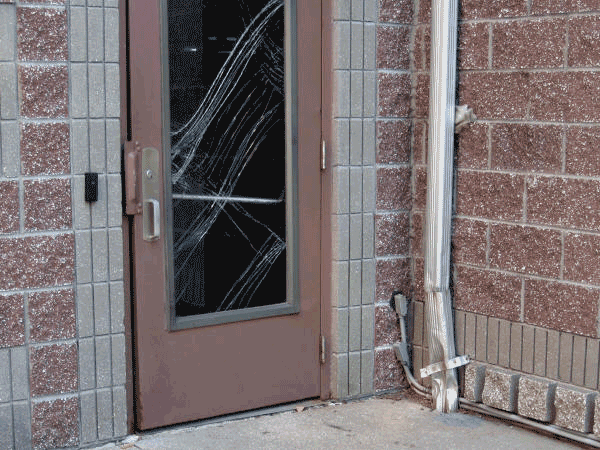
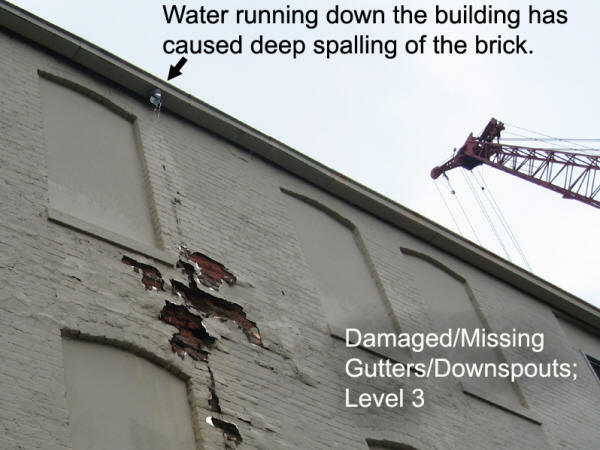
| Ponding (Roofs—Building Exterior) |
| Deficiency: You see evidence of areas of standing water, such as roof depression, mold ring, or effervescence water ring. |
| Note: If there has been measurable precipitation (1/10 inch or more) during the previous 48 hours, consider the impact on the extent of the ponding. Determine that ponding has occurred only when there is clear evidence of a persistent or long-standing problem. |
| Level of Deficiency: |
| - Level 1: N/A |
| - Level 2: N/A |
| - Level 3: You see evidence of standing water on the roof, causing potential or visible damage to roof surface or underlying materials. |
| Comment: |
| - Level 3: If you have any doubt of the severity of the condition, an inspection by a roofing specialist is recommended. |
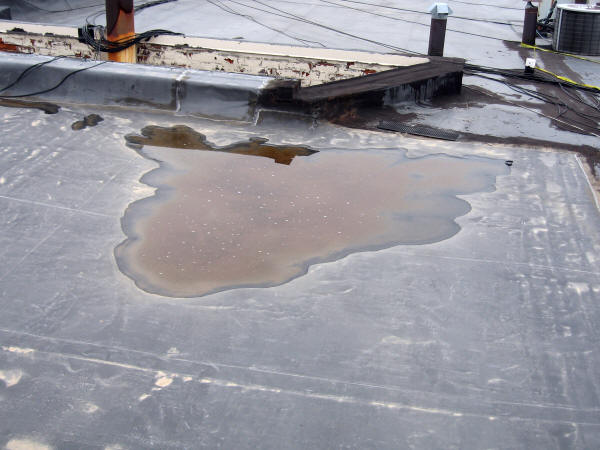
| Damaged/Torn Membrane/Missing Ballast (Roofs—Building Exterior) |
| Deficiency: In the membrane or flashing, you see damage that is a rip or tear, including punctures, holes, cracks, blistering, and separated seams. PVC, rubber, bitumen, and similar materials are all subject to tears and punctures. |
| Level of Deficiency: |
| - Level 1: N/A |
| - Level 2: Ballast has shifted and no longer functions as it should. |
| - Level 3: You see signs of damage, as defined above, to the membrane that may result in water penetration. |
| Comment: |
| - Level 3: If the condition warrants further inspection, inspection by a roofing specialist is recommended. |
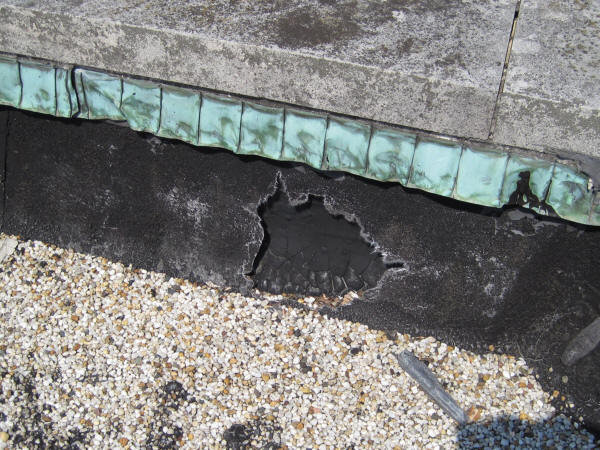
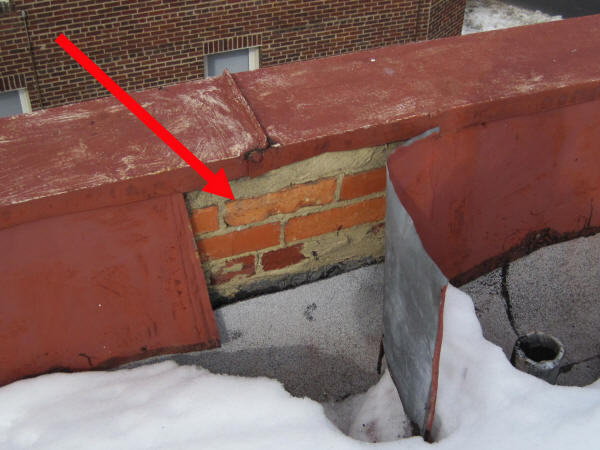
| Missing/Damaged Shingles (Roofs—Building Exterior) |
| Deficiency: Shingles are missing or damaged, including cracking, warping, cupping, and other deterioration. |
| Note: A square is 100 square feet. |
| Level of Deficiency: |
| - Level 1: Up to 1 square of surface material or shingles is missing or damaged from roof areas you survey. |
| - Level 2: One to 2 squares of surface material or shingles are missing or damaged from surveyed roof areas. |
| - Level 3: More than 2 squares of shingles are missing or damaged from surveyed roofing areas. |
| Comment: |
| - Level 3: If you have any doubt about the severity of the condition, an inspection by a roofing specialist is recommended. |
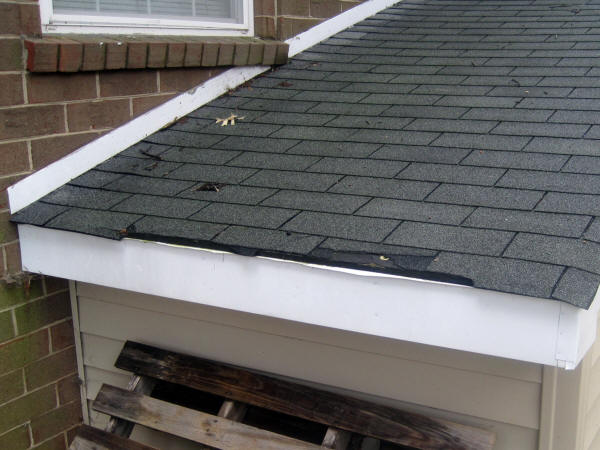
| Damaged Soffits/Fascia/Soffit Vents (Roofs—Building Exterior) |
| Deficiency: You see damage to soffit, fascia, soffit vents, or associated components that may provide opportunity for water penetration or other damage from natural elements. |
| Level of Deficiency: |
| - Level 1: You see damage to soffits, fascia or soffit vents, but no obvious opportunities for water penetration. |
| - Level 2: N/A |
| - Level 3: Soffits, fascia or soffit vents that should be there are missing or so damaged that water penetration is visibly possible. |
| Comment: |
| - Level 3: If you have any doubt about the severity of the condition, an inspection by a roofing specialist is recommended. |

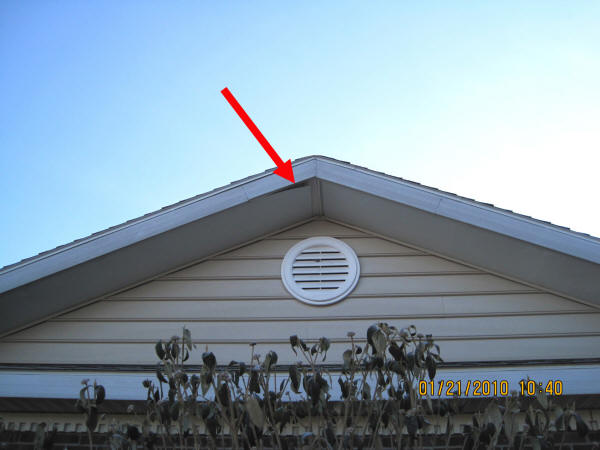
| Damaged Vents (Roofs—Building Exterior) |
| Deficiency: Damaged vents on or extending through the roof surface or components are damaged or missing. Vents include ridge vents, gable vents, plumbing vents, gas vents, and others. |
| Note: This does not include exhaust fans on the roof or soffit vents: |
| - Exhaust fans are covered under “Roof Exhaust System (Building Systems).” |
| - Soffit vents are covered under “Damaged Soffits/Fascia/Soffit Vents (Roofs—Building Exterior).” |
| Level of Deficiency: |
| - Level 1: The vents are visibly damaged, but do not present an obvious risk to promote further roof damage. |
| - Level 2: N/A |
| - Level 3: Vents are missing or so visibly damaged that further roof damage is possible. |
| Building Exterior Inspectable Items |
| Items to inspect for “Building Exterior” are as follows: |
| Doors |
| FHEO/Uniform Federal Accessibility Standards (UFAS) |
| Fire Escapes |
| Foundations |
| Lighting |
| Roofs |
| Walls |
| Windows |
Doors - see separate section
| FHEO/UFAS (Building Exterior) |
| This inspectable item can have the following deficiencies: |
| Main Entrance Less Than 32″ Wide |
| Obstructed or Missing Accessibility Route |
| Main Entrance Less Than 32″ Wide (FHEO/UFAS—Building Exterior) |
| Deficiency: Verify that the main entrance for each building inspected is at least 32″ wide, measured from between the face of the door and the opposite door stop. |
| Level of Deficiency: |
| - Level 1: N/A |
| - Level 2: N/A |
| - Level 3: The distance between the face of the door and the opposite doorstop is not 32” wide. |
| Obstructed or Missing Accessibility Route (FHEO/UFAS—Building Exterior) |
| Deficiency: Verify that there is an accessible route to and from the main ground floor entrance for every building inspected. Accessible routes include level surface to the door, ramps, etc. |
| Level of Deficiency: |
| - Level 1: N/A |
| - Level 2: N/A |
| - Level 3: There is not an accessible route. |
| Fire Escapes (Building Exterior) |
| All buildings must have acceptable fire exits. This includes both stairway access doors and external exits. These can include external fire escapes, fire towers, operable windows on the lower floors with easy access to the ground or a back door opening onto a porch with a stairway leading to the ground. |
| This inspectable item can have the following deficiencies: |
| Blocked Egress/Ladders |
| Visibly Missing Components |
| Blocked Egress/Ladders (Fire Escapes—Building Exterior) |
| Deficiency: Any part of the fire escape, including ladders, is blocked, limiting or restricting people from exiting. |
| Note: This includes fire escapes, fire towers, and windows on the ground floor that would be used in an emergency. |
| Level of Deficiency: |
| - Level 1: N/A |
| - Level 2: N/A |
| - Level 3: Stored items or other barriers restrict or block people from exiting. |
| Visibly Missing Components (Fire Escapes—Building Exterior) |
| Deficiency: You see that any of the components that affect the function of the fire escape are missing. |
| Level of Deficiency: |
| - Level 1: N/A |
| - Level 2: N/A |
| - Level 3: You see that any of the functional components that affect the function of the fire escape, for example, 1 section of a ladder or a railing, is missing. |
| Foundations (Building Exterior) |
| Lowest level structural wall or floor responsible for transferring the building's load to the appropriate footings and soil. Materials may include concrete, stone, masonry and wood. |
| This inspectable item can have the following deficiencies: |
| Cracks/Gaps |
| Spalling/Exposed Rebar |
| Cracks/Gaps (Foundations—Building Exterior) |
| Deficiency: You see a split in the exterior of the lowest structural wall. |
| Note: Cracks that show evidence of water penetration should be evaluated here. |
| Level of Deficiency: |
| - Level 1: N/A |
| - Level 2: You see cracks more than 1/8 inch wide by 1/8 inch deep by 6 inches long. |
| -OR- |
| You see large pieces, for example, many bricks, that are separated or missing from the wall or floor. |
| - Level 3: You see large cracks or gaps more than 3/8 inch wide by 3/8 inch deep by 6 inches long, a possible sign of a serious structural problem. |
| -OR- |
| You see cracks that are the full depth of the wall, providing opportunity for water penetration. |
| -OR- |
| You see sections of the wall or floor that are broken apart. |
| Comment: |
| - Level 3: If you have any doubt about the severity of the problem, request an inspection by a structural engineer. |
| Spalling/Exposed Rebar (Foundations—Building Exterior) |
| Deficiency: A concrete or masonry wall is flaking, chipping, or crumbling, possibly exposing underlying reinforcing material (rebar). |
| Level of Deficiency: |
| - Level 1: N/A |
| - Level 2: You see obvious, large spalled area(s) affecting 10% to 50% of any foundation wall. |
| - Level 3: You see obvious, significant spalled area(s) affecting more than 50% of any foundation wall. |
| -OR- |
| You see spalling that exposes any reinforcing material, such as rebar or other. |
| Comment: |
| - Level 3: If you have any doubt about the severity of the problem, request an inspection by a structural engineer. |
| Lighting (Building Exterior) |
| System to provide illumination of building exteriors and surrounding grounds. Includes fixtures, lamps, stanchions, poles, supports, and electrical supply that are associated with the building itself. |
| Broken Fixtures/Bulbs (Lighting—Building Exterior) |
| Deficiency: Includes broken fixtures and bulbs. This deficiency covers all or part of the lighting associated with the building, including lighting attached to the building used to light the site. If you see lighting that is not directly attached to a specific building, assign it to the nearest building. |
| Note: If a damaged fixture or bulb presents a safety hazard, rate it as Level 3, and record it manually as a health and safety concern. This includes broken fixtures and bulbs that could fall on pedestrians or could lead to electrocution. |
| Level of Deficiency: |
| - Level 1: N/A |
| - Level 2: 20% to 50% of the lighting fixtures and bulbs surveyed are broken or missing, but this does not constitute an obvious safety hazard. |
| - Level 3: More than 50% of the lighting fixtures and bulbs surveyed are broken or missing. |
| -OR- |
| The condition constitutes an obvious safety hazard. |
| Comment: |
| - Level 3: If the condition is a health and safety concern, you must record it manually under “Electrical Hazards (Health and Safety).” |
| Roofs (Building Exterior) |
| Roof system consists of the structural deck, weathering surface, flashing, parapet, and drainage system. They may be flat or pitched. |
| This inspectable item can have the following deficiencies: |
| Damaged/Clogged Drains |
| Damaged Soffits/Fascia |
| Damaged Vents |
| Damaged/Torn Membrane/Missing Ballast |
| Missing/Damaged Components from Downspout/Gutter |
| Missing/Damaged Shingles |
| Ponding (Roofs) |
| Damaged/Clogged Drains (Roofs—Building Exterior) |
| Deficiency: The drainage system does not effectively remove water. Generally, this deficiency applies to flat roofs. |
| Note: |
| 1. This does not include gutters and downspouts. For these, see “Missing/ Damaged Components from Downspout/Gutter (Roofs—Building Exterior).” |
| 2. If there has been measurable precipitation (1/10 inch or more) during the previous 48 hours, consider the impact on the extent of the ponding. Determine that ponding has occurred only when there is clear evidence of a persistent or long-standing problem. |
| Level of Deficiency: |
| - Level 1: N/A |
| - Level 2: You see debris around or in a drain, but no evidence of ponding. |
| -OR- |
| The drain is damaged or partially clogged with debris, but the drain system still functions and you see no evidence of ponding. |
| - Level 3: The drain is so damaged or clogged with debris that the drain no longer functions, as shown by ponding. |
| Comment: |
| - Level 3: If you have any doubt about the severity of the condition, an inspection by a roofing specialist is recommended. |
| Damaged Soffits/Fascia/Soffit Vents (Roofs—Building Exterior) |
| Deficiency: You see damage to soffit, fascia, soffit vents, or associated components that may provide opportunity for water penetration or other damage from natural elements. |
| Level of Deficiency: |
| - Level 1: You see damage to soffits, fascia or soffit vents, but no obvious opportunities for water penetration. |
| - Level 2: N/A |
| - Level 3: Soffits, fascia or soffit vents that should be there are missing or so damaged that water penetration is visibly possible. |
| Comment: |
| - Level 3: If you have any doubt about the severity of the condition, an inspection by a roofing specialist is recommended. |
| Damaged Vents (Roofs—Building Exterior) |
| Deficiency: Damaged vents on or extending through the roof surface or components are damaged or missing. Vents include ridge vents, gable vents, plumbing vents, gas vents, and others. |
| Note: This does not include exhaust fans on the roof or soffit vents: |
| - Exhaust fans are covered under “Roof Exhaust System (Building Systems).” |
| - Soffit vents are covered under “Damaged Soffits/Fascia/Soffit Vents (Roofs—Building Exterior).” |
| Level of Deficiency: |
| - Level 1: The vents are visibly damaged, but do not present an obvious risk to promote further roof damage. |
| - Level 2: N/A |
| - Level 3: Vents are missing or so visibly damaged that further roof damage is possible. |
| Damaged/Torn Membrane/Missing Ballast (Roofs—Building Exterior) |
| Deficiency: In the membrane or flashing, you see damage that is a rip or tear, including punctures, holes, cracks, blistering, and separated seams. PVC, rubber, bitumen, and similar materials are all subject to tears and punctures. |
| Level of Deficiency: |
| - Level 1: N/A |
| - Level 2: Ballast has shifted and no longer functions as it should. |
| - Level 3: You see signs of damage, as defined above, to the membrane that may result in water penetration. |
| Comment: |
| - Level 3: If the condition warrants further inspection, inspection by a roofing specialist is recommended. |
| Missing/Damaged Components from Downspout/Gutter (Roofs—Building Exterior) |
| Deficiency: You see that components of the drainage system, including gutters, leaders, downspouts, splashblocks, and drain openings, are missing or damaged. |
| Note: This does not include clogged drains. For clogged drains, see “Damaged/Clogged Drains (Roofs—Building Exterior).” |
| Level of Deficiency: |
| - Level 1: Splashblocks are missing or damaged. |
| - Level 2: You see that drainage system components are missing or damaged, but there is no visible damage to the roof, structure, exterior wall surface, or interior. |
| - Level 3: You see that drainage system components are missing or damaged, causing visible damage to the roof, structure, exterior wall surface, or interior. |
| Missing/Damaged Shingles (Roofs—Building Exterior) |
| Deficiency: Shingles are missing or damaged, including cracking, warping, cupping, and other deterioration. |
| Note: A square is 100 square feet. |
| Level of Deficiency: |
| - Level 1: Up to 1 square of surface material or shingles is missing or damaged from roof areas you survey. |
| - Level 2: One to 2 squares of surface material or shingles are missing or damaged from surveyed roof areas. |
| - Level 3: More than 2 squares of shingles are missing or damaged from surveyed roofing areas. |
| Comment: |
| - Level 3: If you have any doubt about the severity of the condition, an inspection by a roofing specialist is recommended. |
| Ponding (Roofs—Building Exterior) |
| Deficiency: You see evidence of areas of standing water, such as roof depression, mold ring, or effervescence water ring. |
| Note: If there has been measurable precipitation (1/10 inch or more) during the previous 48 hours, consider the impact on the extent of the ponding. Determine that ponding has occurred only when there is clear evidence of a persistent or long-standing problem. |
| Level of Deficiency: |
| - Level 1: N/A |
| - Level 2: N/A |
| - Level 3: You see evidence of standing water on the roof, causing potential or visible damage to roof surface or underlying materials. |
| Comment: |
| - Level 3: If you have any doubt of the severity of the condition, an inspection by a roofing specialist is recommended. |
| Walls (Building Exterior) |
| The exterior enclosure of the building or structure. Materials for construction include concrete, masonry block, brick, stone, wood, glass block. Surface finish materials include metal, wood, vinyl, stucco. |
| Note: This does not include foundation walls. |
| This inspectable item can have the following deficiencies: |
| Cracks/Gaps |
| Damaged Chimneys |
| Missing/Damaged Caulking/Mortar |
| Missing Pieces/Holes/Spalling |
| Stained/Peeling/Needs Paint |
| Cracks/Gaps (Walls—Building Exterior) |
| Deficiency: You see a split, separation, or gap in the exterior walls. |
| Note: If you see both cracks/gaps and missing pieces/holes/spalling, do not record both. If you see both deficiencies, record only 1 of the 2. |
| Level of Deficiency: |
| - Level 1: N/A |
| - Level 2: You see a crack or gap that is more than 1/8 inch wide by 1/8 inch deep by 6 inches long. |
| -OR- |
| You see pieces, for example, many bricks, that are separated from the wall. |
| - Level 3: You see a large crack or gap that is more than 3/8 inch wide or deep and 6 inches long, possibly a sign of a serious structural problem. |
| -OR- |
| You see a crack or gap that is the full depth of the wall, providing opportunity for water penetration. |
| -OR- |
| You see sections of the wall that are broken apart. |
| Comment: |
| - Level 3: If you have any doubt of the severity of the condition, request an inspection by a structural engineer. |
| Damaged Chimneys (Walls—Building Exterior) |
| Deficiency: The chimney, including the part that extends above the roofline, has separated from the wall or has cracks, spalling, missing pieces or broken sections (including chimney caps). |
| Level of Deficiency: |
| - Level 1: The chimney cap is either visibly loose or damaged. |
| - Level 2: The surface of the chimney shows surface damage on more than 1 piece of wall, for example, a few bricks or a section of siding. |
| -OR- |
| The surface of the chimney has holes that affect an area larger than 4 inches by 4 inches. |
| - Level 3: Part or all of the chimney has visibly separated from the adjacent wall. |
| -OR- |
| There are cracked or fallen pieces or sections. |
| -OR- |
| There is a risk that falling pieces could create a safety hazard. |
| Comment: |
| - Level 3: If the condition is a health and safety concern, you must record it manually under “Hazards (Health and Safety).” |
| Missing/Damaged Caulking/Mortar (Walls—Building Exterior) |
| Deficiency: Caulking designed to resist weather or mortar is missing or deteriorated. |
| Note: This does not include caulking relative to doors and windows; they are covered in other areas. Address all other caulking here. |
| Level of Deficiency: |
| - Level 1: Mortar is missing around a single masonry unit. |
| -OR- |
| Deteriorated caulk is confined to less than 12 inches. |
| - Level 2: Mortar is missing around more than 1 contiguous masonry unit. |
| -OR- |
| You see deteriorated caulking in an area longer than 12 inches. |
| - Level 3: N/A |
| Missing Pieces/Holes/Spalling (Walls—Building Exterior) |
| Deficiency: You see deterioration of the exterior wall surface, including missing pieces, holes, or spalling. This may also be attributed to: |
| —Materials that are rotting. |
| -OR- |
| —A concrete, stucco, or masonry wall that is flaking, chipping or crumbling. |
| Level of Deficiency: |
| - Level 1: N/A |
| - Level 2: You see that there is a missing piece, for example, a single brick or section of siding, or a hole larger than 1/2 inch in diameter. |
| -OR- |
| You see deterioration that affects an area up to 8 1/2 inches by 11 inches |
| - Level 3: You see deterioration that exposes any reinforcing material (rebar). |
| -OR- |
| You see more than 1 missing piece, for example, a few bricks or a section of siding, or holes that affect an area larger than 8 1/2 inches by 11 inches. |
| -OR- |
| You see a hole of any size that completely penetrates the exterior wall. |
| Comment: |
| - Level 3: If you have any doubt about the severity of the condition, request an inspection by a structural engineer. |
| Stained/Peeling/Needs Paint (Walls—Building Exterior) |
| Deficiency: Paint is cracking, flaking, or otherwise deteriorated. Water damage or related problems have stained the paint. |
| Note: This does not include walls that are not intended to have paint, such as most brick walls, etc. |
| Level of Deficiency: |
| - Level 1: You observe that less than 50% of a single building exterior wall is affected. |
| - Level 2: You observe that more than 50% of a single building exterior wall is affected. |
| - Level 3: N/A |
Windows - see separate section
A. Doors (Refer to the “Doors” section on pages 18 and 19)
B. Electrical System (Refer to the “Electrical” section on pages 21 and 22)
C. FHEO - 32” Wide Main Entrance
1. This inspectable item applies to all occupied building types.
D. FHEO - Accessibility to Main Floor Entrance
1. This inspectable item applies to all occupied building types. Each main floor entrance, as defined in FHEO-32” Wide Main Entrance above, must have an accessible route to and from it. Main floor entrance pertains only to those entrances accessed during the inspection. This means that only the doors into common areas and units selected for inspection are to be considered when evaluating the building for [Exterior], [Accessibility to Main Floor Entrance]…
2. Accessible routes include a level surface to the door, ramps where necessary, and sufficient width of 36 inches.
E. Fire Escapes/Fire Exits
1. If the fire escape is clearly blocked or not accessible from any floor level of the building a deficiency for [Building Exterior], [Fire Escapes]… exists and must be recorded.
F. Foundations
1. The deficiency [Building Exterior], [Foundations], [Cracks or Gap…] is applicable to both foundation walls and floors/structure slabs.
2. For [Building Exterior], [Foundation], [Spalling]… deficiencies, the inspector is to record spalling (no exposed rebar) relative only to the percentage of the foundation area observed. The percentage is to be calculated based on each foundation wall of the building.
G. Ground Fault Interrupter (GFI)
1. Inoperable GFI outlets located on the building exterior are not a deficiency in the UPCS inspection software but will be recorded as a [Building Exterior], [Health and Safety], [Hazards], [Any Other - This does pose a risk of bodily injury] when observed unless that GFI can be associated with a specific inspectable area. When identified with a specific inspectable area, then any deficiency found is to be cited in that specific area. Exterior GFIs associated with non-sample units should not be tested.
H. Lighting
1. An inspector must inspect all broken or missing lighting fixtures or bulbs on the building’s exterior and record deficiencies in [Building Exterior], [Lighting]... Site lighting, not attached to a building, must be assigned to the nearest building and evaluated as a part of that building’s exterior lighting. An exception is a deficiency found in exterior lighting that is controlled (switched) from within individual units which must be recorded in [Unit], [Lighting]… of the associated unit if it is part of the sample.
I. Roofs
1. All flat roofs that have a permanent means of access must be inspected. A stairway leading to a roof, a ladder permanently affixed to a wall, or any other apparatus that does not require the use of a portable ladder is considered a permanent means of access. An inspector is not required to access the roof when a permanent means of access is not available.
J. Walls
1. Holes in a building wall that serve an intended use are not to be recorded as a deficiency. However, holes that have been abandoned or are no longer serving their intended use must be recorded as a deficiency in [Building Exterior], [Walls], [Hole(s)]…
Effective date: May 23, 2016
• Stains on exterior walls? The defect for a staining on a wall is only applied to “intended painted surfaces”. Such as wood siding – not vinyl, aluminum, or brick.
• Is it a defect if the dryer vent exhaust has missing slates or openings in the exhaust cover plate mounted on the exterior wall? Yes – It is considered a penetration and is recorded as a hole in the wall.
Common Areas:
• Fire walls between townhouse units – Do we assess these differently? No – These are not inspected as part of the “Building Systems - Fire Protection”.