Bldg Systems and Units/Common Areas
Inspectable Item: Mechanical Systems
Notes
| General Rust/Corrosion on Heater Chimney (Domestic Water—Building Systems) |
| Deficiency: The water heater chimney shows evidence of flaking, discoloration, pitting, or crevices. |
| Level of Deficiency: |
| - Level 1: N/A |
| - Level 2: N/A |
| - Level 3: The water heater chimney shows evidence of flaking, discoloration, pitting, or crevices that may create holes that could allow toxic gases to leak from the chimney. |
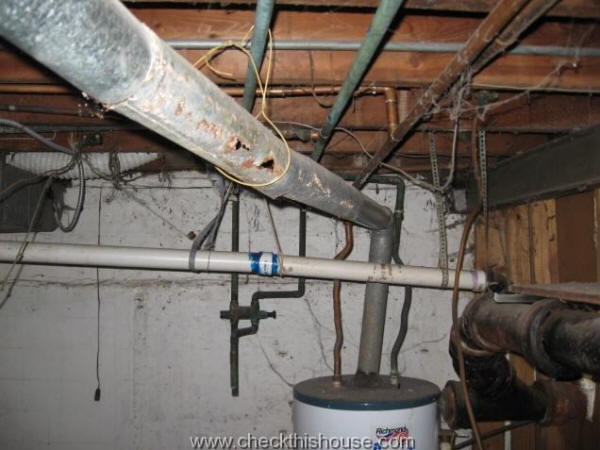
Sometimes, a chimney issue is obvious and clear, like this one. This should have been replaced long ago.
Of everything we deal with in the UPS/REAC inspection, carbon monoxide issues are the one thing that can literally reach out and kill people in their sleep.
Building Systems;
Domestic Water System;
General Rust/Corrosion on Heater Chimney;
Level 3
Oddly - there is no such similar defect for the HVAC system - but a hazardous condition can still be cited as HVAC Misaligned Chimney/Exhaust.
| Leaking Central Water Supply (Domestic Water—Building Systems) |
| Deficiency: You see water leaking from any water system component, including valve flanges, stems, bodies, hose bibs, or any domestic water tank or its pipe or pipe connections. |
| Note: |
| 1. This includes both hot and cold water systems, but does not include fixtures. Address fixtures in dwelling units or common areas. |
| 2. Some pumps and valves are designed to leak as a normal function, particularly in fire pumps, water pressure pumps, and large circulating pumps, and should be considered accordingly. |
| Level of Deficiency: |
| - Level 1: N/A |
| - Level 2: N/A |
| - Level 3: You see that water is leaking. |
| Comment: |
| - Level 3: If leaking water is a health and safety concern (i.e., is leaking on or near electrical equipment), you must record it manually under “Electrical Hazards (Health and Safety).” |
though there are many
other ways to record
leaks at the
Unit and Common Areas
levels
In fact, there are a number of items that are found outside the building that can result in Systems deficiencies. The most notable are Domestic Water (hose bibs,) Sanitary System (sewer clean-outs,) Electrical System (exterior panels and disconnects,) and Fire Protection (extinguishers and sprinklers.)
ANY leak what-so-ever from a component of the Domestic Water System is
Building Systems:
Domestic Water System;
Leaking Central Water Supply;
Level 3
INSIDE the building, we may find any number of different kinds of leaks associated with Domestic Water - leaks from plumbing, pipes, valves, boilers, water heaters, etc.
We should, however, distinguish between leaks from Domestic Water components, HVAC equipment, and sewer or Sanitary System components.
Leaks at "terminal fixtures" or "user fixtures" like faucets, sinks, toilets, washing machines, etc. are not Systems defects but Unit or Common Area defects.
| Misaligned Chimney/Ventilation System (Domestic Water—Building Systems) |
| Deficiency: The ventilation system on a gas-fired or oil-fired water heater is misaligned. |
| Level of Deficiency: |
| - Level 1: N/A |
| - Level 2: N/A |
| - Level 3: You see any misalignment that may cause improper or dangerous venting of exhaust gases. |
| Misaligned Chimney/Ventilation System (Hot Water Heater—Unit) |
| Deficiency: The exhaust system on a gas fired or oil fired unit is misaligned. |
| Level of Deficiency: |
| - Level 1: N/A |
| - Level 2: N/A |
| - Level 3: You see any misalignment of an exhaust system on a gas fired or oil fired unit that may cause improper or dangerous venting of gases. |
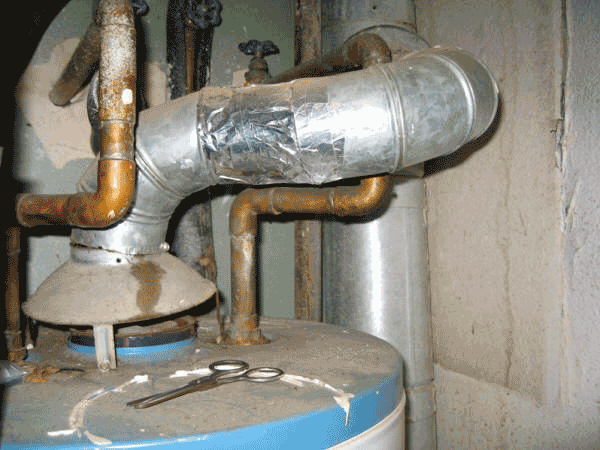
also see Rust on Chimney
Sometimes, a chimney issue is obvious and clear. Other times, the chimney issue may be marginal and difficult to decide.
Again - of everything we deal with in the UPS/REAC inspection, carbon monoxide issues are the one thing that can literally reach out and kill people in their sleep.
Building Systems;
Domestic Water System;
Misaligned Chimney/Ventilation System;
Level 3
When found in a Unit, it is called
Unit;
Hot Water Heater;
Misaligned Chimney/Ventilation System;
Level 3
| Missing Pressure Relief Valve (Domestic Water—Building Systems) |
| Deficiency: The pressure relief valve on the central hot water heating system is missing or does not extend to the floor. |
| Level of Deficiency: |
| - Level 1: N/A |
| - Level 2: N/A |
| - Level 3: There is no pressure relief valve. |
| -OR- |
| The pressure relief valve does not extend to the floor. |
| Missing Pressure Relief Valve (Hot Water Heater—Unit) |
| Deficiency: The pressure relief valve on the unit water heating system is missing or does not extend to the floor. |
| Level of Deficiency: |
| - Level 1: N/A |
| - Level 2: N/A |
| - Level 3: You see that the pressure relief valve on the unit water heating system is either missing or does not extend to the floor. |
By the way - this is one of the many defects to have a very confusing name.
The name is "Missing Pressure Relief Valve" (PRV) but most often, it is cited for a missing drip leg - not for a missing PRV.
"Extend to the floor" means within 18 inches.
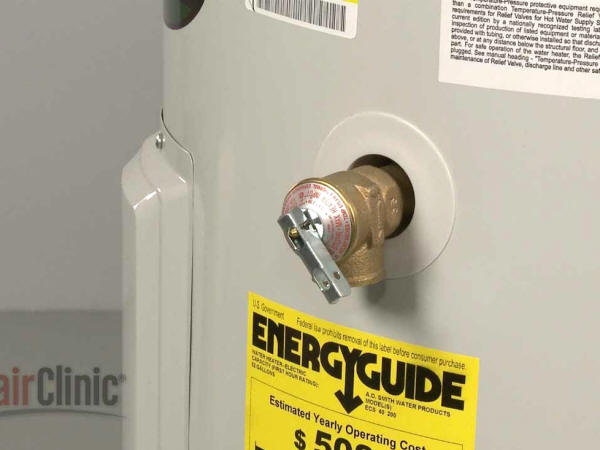
Mythbusters exploding water heater video
(warning, we cannot be responsible for inappropriate material you may be subjected to if you visit YouTube... or if you get hooked into YouTube and waste the rest of the day... visit at your own risk)
Check to make sure each water heater has one, and that it is fitted with a drip leg (discharge tube, extension pipe, overflow pipe, whatever you call it locally.)
The most common UPCS defect is that the drip leg is missing or does not reach to within 18 inches of the floor. (Keep in mind that in most areas, local code calls for it to reach within 6 inches of the floor - do NOT cut them off to 18 inches ! ! )
Like the chimney issue above, this can be a Building Systems defect or a Unit defect.
| Auxiliary Lighting Inoperable (Emergency Power—Building Systems) |
| Deficiency: Emergency lighting that provides illumination during power outages does not function as it should. |
| Level of Deficiency: |
| - Level 1: N/A |
| - Level 2: N/A |
| - Level 3: Auxiliary lighting does not function. |
| Missing Exit Signs (Emergency/Fire Exits—Health and Safety) |
| Deficiency: |
| —Exit signs that clearly identify all emergency exits are missing. |
| -OR- |
| —There is no adjacent or other internal illumination in operation on or near the sign. |
Missing Exit Signs is a Health & Safety that can be cited under any Inspectable Area
The two things can be confused, especially when the Auxiliary Light fixture and Exit Sign are within the same fixture.
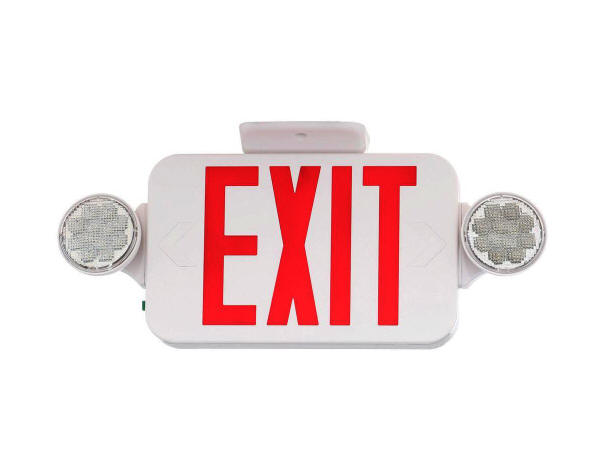
Where internally lighted Exit Signs exist - just the exit sign part, not lights that flank it - these must also be tested to demonstrate that the battery back-up function is working.
What if there is only one test button and it works both things?
Frankly, we are not sure how to cite this - REAC has no specific policy - but we would warn you to assume it will be a "double hit" or two separate defects.
| Run-Up Records/Documentation Not Available (Emergency Power—Building Systems) |
| Deficiency: Records are not properly maintained or available. |
| Level of Deficiency: |
| - Level 1: N/A |
| - Level 2: Current records, from the last 12 months, are lost, but older records are properly maintained and available. |
| - Level 3: No records are available. |
The inspector merely looks at your generator log to see that it is up-to-date.
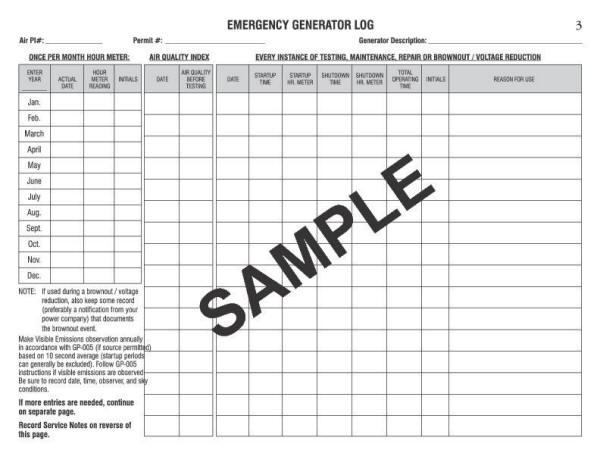
We do not expect to see a generator log for mobile or portable generators - just for stationary generators that are connected to the building.

| Missing Sprinkler Head (Fire Protection—Building Systems) |
| Deficiency: You see that a sprinkler head, or its components, connected to the central fire protection system is either missing, visibly disabled, painted over, blocked, or capped. |
| Note: Components include test plugs, drains, and test fittings. |
| Level of Deficiency: |
| - Level 1: N/A |
| - Level 2: N/A |
| - Level 3: Any sprinkler head is missing, visibly disabled, painted over, blocked, or capped. |
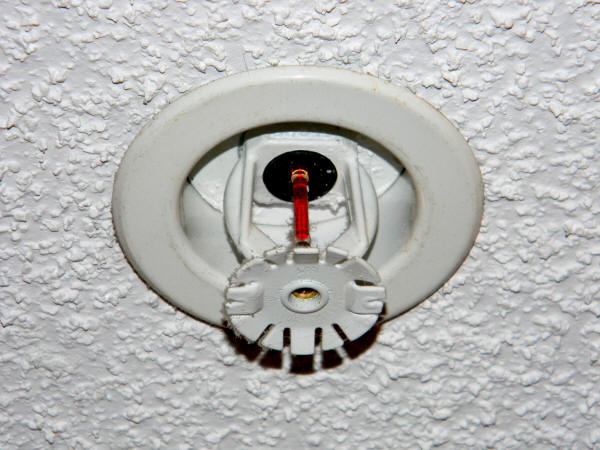
1 - A sprinkler head is actually missing (but that would mean that the sprinkler system has no water in it or that water would be gushing from the system.)
2 - A sprinkler head has been removed and the hole has been plugged (but that might be difficult to find or to know if it was done inappropriately.)
3 - There is some condition blocking or capping a sprinkler or preventing it from working properly.
4 - There is any paint what-so-ever on the sprinkler head itself or any damage to it.
5 - There is any damage to the escutcheon or trim ring - or it is missing.
| Missing/Damaged/Expired Extinguishers (Fire Protection—Building Systems) |
| Deficiency: A portable fire extinguisher is not where it should be, is damaged, or the extinguisher certification has expired. |
| Note: |
| 1. This includes missing/damaged fire hoses where there are fire cabinets. |
| 2. For buildings with multiple fire control systems, standpipes, sprinklers, etc., 5% or less of the extinguishers for a given building may be missing, damaged, and/or expired. In such cases do not record as a deficiency. |
| 3. If the inspection tag is missing during the REAC inspection, the accompanying POA may produce proof that the fire extinguisher certification is current. If you see such proof, do not record a deficiency for a missing tag. |
| Level of Deficiency: |
| - Level 1: For a building with only 1 fire control system, 5% or less of the fire extinguishers are missing, damaged, or expired. |
| - Level 2: For all buildings, 5% to 10% of the fire extinguishers are missing, damaged, or expired. |
| - Level 3: For all buildings, more than 10% of the fire extinguishers are missing, damaged, or expired. |
| -OR- |
| There is not an operable/non-expired fire extinguisher on each floor. |
ALWAYS go under
Systems, regardless of
location (including
extinguishers in Units)
A - a rechargeable extinguisher does not have a valid, non-expired inspection tag - check the tag
B - any kind of fire extinguisher is discharged, undercharged, or overcharged according to its gauge - check the gauge and get rid of bad extinguishers.
C - any extinguisher is missing from a designated or marked station (from under a fire extinguisher sign for example,) cabinet, hanger hook, or missing from any place where we know one belongs - check any locations where one belongs
D - an extinguisher is obviously damaged or rendered inoperable
C & D also apply to fire hoses if the building is so equipped. If you have removed fire hoses by order or by approval of the fire department, have the paperwork handy. Present it, and if the inspector still cites the defect, be prepared to appeal the issue.
| Boiler/Pump/Cooling System Leaks (HVAC—Building Systems) |
| Deficiency: Coolant, water or steam is escaping from unit casing and/or pump packing/system piping. |
| Note: |
| 1. This does not include fuel supply leaks. See “Fuel Supply Leaks (HVAC—Building Systems).” |
| 2. Do not include steam escaping from pressure relief valves. |
| 3. If water containment and curb is provided, do not record as deficiency if there is standing water. |
| 4. Condensation or sweating is not to be confused with leaking. |
| Level of Deficiency: |
| - Level 1: Coolant, water, or steam is escaping from unit casing and/or pump packing/system piping. |
| - Level 2: N/A |
| - Level 3: Coolant, water, or steam is leaking from unit casing and/or pump packing/system piping to the point that the system or pumps should be shut down. |
| Comment: |
| - Level 3: If the condition is a health and safety concern, you must record it manually under “Hazards (Health and Safety).” |
This is the only Systems level leak that can be Level 1.
This is also the only type of leak for any Inspectable Area or Item in the entire UPCS protocol that can be Level 1 even though the water goes on the floor or somewhere other than down a drain.
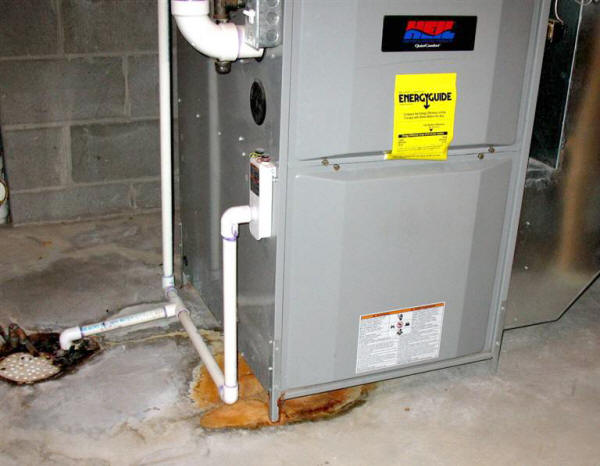
Water Leaks on or Near Electrical Equipment
| Misaligned Chimney/Ventilation System (HVAC—Building Systems) |
| Deficiency: The exhaust system on a gas fired, oil fired, or coal unit is misaligned. |
| Level of Deficiency: |
| [- Level 1: N/A |
| - Level 2: N/A |
| - Level 3: You see a misalignment of an exhaust system on a gas fired, oil fired or coal unit that causes improper or dangerous venting of gases. |
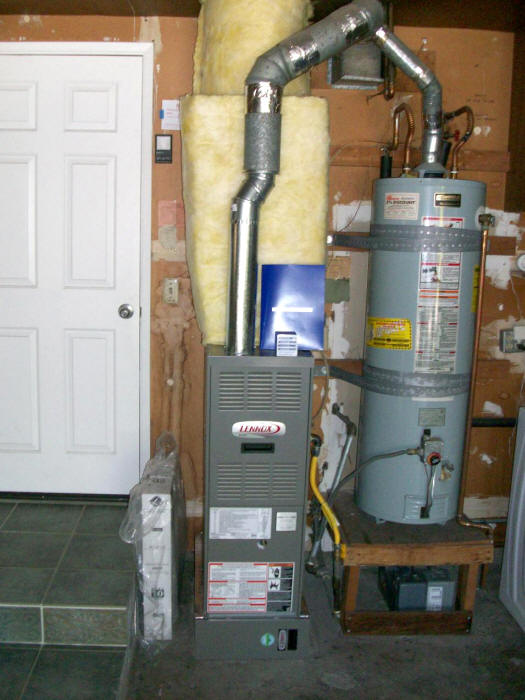
In which of the United States is this equipment located?
These systems are often out-of-sight and out-of-mind until they stop working - they are almost never installed in a high traffic or very public location where they can be frequently seen by passers-by.
You need to go out of your way to actively inspect them on a regular basis.
When was the last time a resident called you and said, "Gosh, I was just looking at my water heater over the weekend, and I shined my flashlight down behind it - and I noticed the pressure relief valve overflow pipe is missing."
It has never happened, has it? Probably never in the history of multi-family housing.
The only time a resident reports an HVAC or Water Heater issue seems to be after hours or on the weekend when it stops working and creates an emergency, requiring a maintenance person to come back to work "on call."
Wouldn't it make a lot more sense to spend more time and interested attention inspecting this equipment during normal business hours?
| Roof Exhaust System (Building Systems) |
| The system used to primarily exhaust stale air from the building. Primarily from the kitchen and bathroom areas. |
| Note: This does not include elements related to the HVAC system. |
| Roof Exhaust Fans Inoperable (Roof Exhaust System—Building Systems) |
| Deficiency: The ventilation system/roof exhaust fans to exhaust air from building areas, such as kitchen, bathroom, etc., does not function. |
| Note: |
| 1. The inspector shall determine if the fans are event activated, for example, fire, timer, etc. If so, there is no deficiency. |
| 2. “Missing” only refers to the case where there were fans to begin with. If a fan was not included in the design, do not record a deficiency for not having one. |
| Level of Deficiency: |
| - Level 1: N/A |
| - Level 2: N/A |
| - Level 3: The roof exhaust fan unit does not function, is damaged to the point of being inoperable, or is missing. |
This does not include bath and kitchen fans located within individual Units or Common Areas.
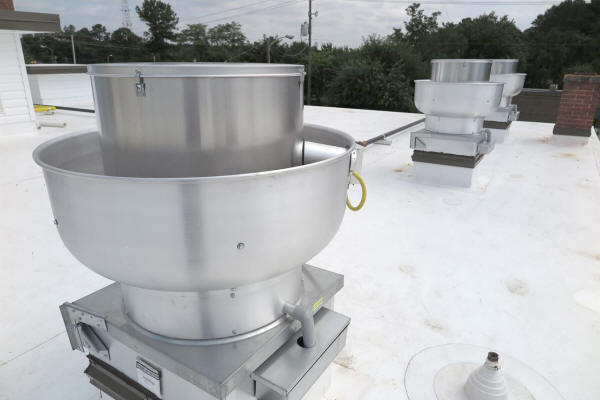
A potential problem can occur when these fans are only operated intermittently according to a demand switch, timer, or other situational condition.
If your building has roof exhaust systems that do not run 24/7, then you need to know how to activate them by using an over-ride switch or by some method that allows the inspector to briefly observe their operation.
If you cannot demonstrate operation, they will be cited as inoperable.
You should also be inspecting these routinely on a defined, periodic basis, monthly, for example. You should have a regular routine day of the week, month, or quarter scheduled for a tour of the facility when you check important systems like this.
| Sanitary System (Building Systems) |
| Portion of the building system that provides for the disposal of waste products with discharge to the local sewage system. Can include sources such as domestic plumbing fixtures, floor drains, and other area drains. Consists of floor drains and traps, collection sumps, sewage ejectors, sewage pumps, collection piping, fittings, valves and supports. |
| Note: This does not include site storm drainage. Refer to “Storm Drainage (Site).” |
| This inspectable item can have the following deficiencies: |
| Broken/Leaking/Clogged Pipes or Drains (Sanitary System) |
| Missing Drain/Cleanout/Manhole Covers |
| Broken/Leaking/Clogged Pipes or Drains (Sanitary System—Building Systems) |
| Deficiency: You see that a drain is clogged or that components of the sanitary system are leaking. |
| Level of Deficiency: |
| - Level 1: N/A |
| - Level 2: N/A |
| - Level 3: You see active leaks in or around the system components. |
| -OR- |
| You see evidence of standing water, puddles, or ponding, a sign of leaks or clogged drains. |

Any questions?
Tip: When you see water on the floor
and you look up to see where it is
coming from, stand back a little bit,
and keep your mouth closed.
Systems Only Defect
There are several other types of leak and clog defects at the Unit and Common Area levels
| Missing Drain/Cleanout/Manhole Covers (Sanitary System—Building Systems) |
| Deficiency: You see that a protective cover is missing. |
| Note: This also includes covers you see while walking the site. |
| Level of Deficiency: |
| - Level 1: N/A |
| - Level 2: N/A |
| - Level 3: A protective cover is missing. |
| Comment: |
| - Level 3: If the condition is a health and safety concern, you must record it manually under “Air Quality (Health and Safety).” |
This defect can also occur outside the building, but the components are still connected to Systems within Building Systems
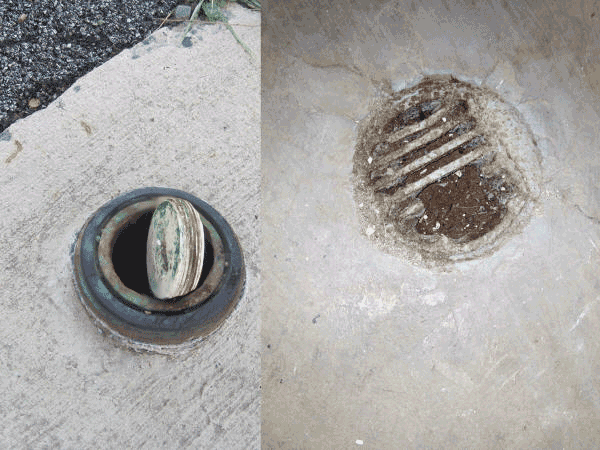
Both Sanitary Systems defects are high scoring
For further consideration as to why the clean out cover defect is so important as to be cited under questionable circumstances, and to be very high scoring, consider that an opening into the sewer plumbing provides rodents and even snakes an opportunity to enter the building.
It may seem rather gross, maybe even horrifying the first time you encounter this concept, it is a fact of life in the management and maintenance of buildings.
Warning: do NOT under any circumstances google "youtube toilet snake bite" - you cannot "unsee it" once you see it. We are not responsible for content you may encounter if you do this, and it maybe offensive and/or "non-work-safe."
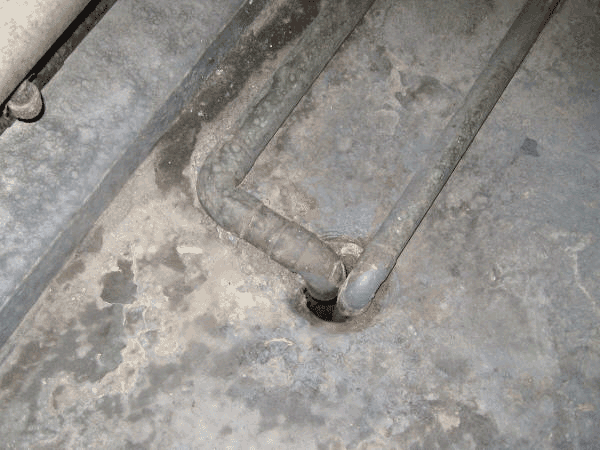
This is often done to prevent water from running onto the floor or even spewing everywhere if water spurts out of the pipe and splashes off of the drain cover.
Being "COMMON PRACTICE" does NOT make it good practice.
This will be cited as a Missing Drain/Cleanout/manhole Cover, Level 3
btw: I'm not joking about rats coming up through floor drains and cleanouts - click here.
Final Note: This may also include sump pit covers. We also find it very common that sump pits are left standing wide open with no cover. They need to be covered.
| Building Systems Inspectable Items |
| Items to inspect for “Building Systems” are as follows: |
| Domestic Water |
| Electrical System |
| Elevators |
| Emergency Power |
| Fire Protection |
| HVAC |
| Roof Exhaust System |
| Sanitary System |
| Domestic Water (Building Systems) |
| Portion of the building system that provides potable water conditioning, heating, and distribution, taking its source from outside the building and terminating in domestic plumbing fixtures. The system typically consists of water conditioners (filters and softeners), water heaters, transfer and circulating pumps, strainers, connecting piping, fittings, valves and supports. |
| Note: This does not include portion of water supply that connects to the heating and cooling system. Also, the delivery points of the system such as sinks and faucets in units or common areas. |
| This inspectable item can have the following deficiencies: |
| General Rust/Corrosion on Heater Chimney |
| Leaking Central Water Supply |
| Misaligned/Damaged Ventilation System |
| Missing Pressure Relief Valve |
| Water Supply Inoperable |
| General Rust/Corrosion on Heater Chimney (Domestic Water—Building Systems) |
| Deficiency: The water heater chimney shows evidence of flaking, discoloration, pitting, or crevices. |
| Level of Deficiency: |
| - Level 1: N/A |
| - Level 2: N/A |
| - Level 3: The water heater chimney shows evidence of flaking, discoloration, pitting, or crevices that may create holes that could allow toxic gases to leak from the chimney. |
| Leaking Central Water Supply (Domestic Water—Building Systems) |
| Deficiency: You see water leaking from any water system component, including valve flanges, stems, bodies, hose bibs, or any domestic water tank or its pipe or pipe connections. |
| Note: |
| 1. This includes both hot and cold water systems, but does not include fixtures. Address fixtures in dwelling units or common areas. |
| 2. Some pumps and valves are designed to leak as a normal function, particularly in fire pumps, water pressure pumps, and large circulating pumps, and should be considered accordingly. |
| Level of Deficiency: |
| - Level 1: N/A |
| - Level 2: N/A |
| - Level 3: You see that water is leaking. |
| Comment: |
| - Level 3: If leaking water is a health and safety concern (i.e., is leaking on or near electrical equipment), you must record it manually under “Electrical Hazards (Health and Safety).” |
| Misaligned Chimney/Ventilation System (Domestic Water—Building Systems) |
| Deficiency: The ventilation system on a gas-fired or oil-fired water heater is misaligned. |
| Level of Deficiency: |
| - Level 1: N/A |
| - Level 2: N/A |
| - Level 3: You see any misalignment that may cause improper or dangerous venting of exhaust gases. |
| Missing Pressure Relief Valve (Domestic Water—Building Systems) |
| Deficiency: The pressure relief valve on the central hot water heating system is missing or does not extend to the floor. |
| Level of Deficiency: |
| - Level 1: N/A |
| - Level 2: N/A |
| - Level 3: There is no pressure relief valve. |
| -OR- |
| The pressure relief valve does not extend to the floor. |
| Water Supply Inoperable (Domestic Water—Building Systems) |
| Deficiency: Water is not available. |
| Level of Deficiency: |
| - Level 1: N/A |
| - Level 2: N/A |
| - Level 3: There is no running water in any area of the building. |
Electrical - Separate Section
| Elevators (Building Systems) |
| Vertical conveyance system for moving personnel, equipment, materials, household goods, etc. |
| Inoperable Elevators (Elevators—Building Systems) |
| Deficiency: |
| - The elevator will not ascend or descend. |
| -OR- |
| - The elevator door will not open or close. |
| -OR- |
| - The elevator door opens when the cab is not there. |
| Level of Deficiency: |
| - Level 1: N/A |
| - Level 2: N/A |
| - Level 3: The elevator does not function at all. |
| -OR- |
| The elevator doors open when the cab is not there. |
| Emergency Power (Building Systems) |
| Standby/backup equipment intended to supply illumination or power or both, (battery or generator set) during utility outage. |
| This inspectable item can have the following deficiencies: |
| Auxiliary Lighting Inoperable |
| Run-Up Records/Documentation Not Available |
| Auxiliary Lighting Inoperable (Emergency Power—Building Systems) |
| Deficiency: Emergency lighting that provides illumination during power outages does not function as it should. |
| Level of Deficiency: |
| - Level 1: N/A |
| - Level 2: N/A |
| - Level 3: Auxiliary lighting does not function. |
| Run-Up Records/Documentation Not Available (Emergency Power—Building Systems) |
| Deficiency: Records are not properly maintained or available. |
| Level of Deficiency: |
| - Level 1: N/A |
| - Level 2: Current records, from the last 12 months, are lost, but older records are properly maintained and available. |
| - Level 3: No records are available. |
| Fire Protection (Building Systems) |
| Building System designed to minimize the effects of a fire. May include the following: fire walls and doors, portable fire extinguishers, and permanent sprinkler systems. |
| Note: This does not include fire detection, alarm, and control devices. |
| This inspectable item can have the following deficiencies: |
| Missing Sprinkler Head |
| Missing/Damaged/Expired Extinguishers |
| Missing Sprinkler Head (Fire Protection—Building Systems) |
| Deficiency: You see that a sprinkler head, or its components, connected to the central fire protection system is either missing, visibly disabled, painted over, blocked, or capped. |
| Note: Components include test plugs, drains, and test fittings. |
| Level of Deficiency: |
| - Level 1: N/A |
| - Level 2: N/A |
| - Level 3: Any sprinkler head is missing, visibly disabled, painted over, blocked, or capped. |
| Missing/Damaged/Expired Extinguishers (Fire Protection—Building Systems) |
| Deficiency: A portable fire extinguisher is not where it should be, is damaged, or the extinguisher certification has expired. |
| Note: |
| 1. This includes missing/damaged fire hoses where there are fire cabinets. |
| 2. For buildings with multiple fire control systems, standpipes, sprinklers, etc., 5% or less of the extinguishers for a given building may be missing, damaged, and/or expired. In such cases do not record as a deficiency. |
| 3. If the inspection tag is missing during the REAC inspection, the accompanying POA may produce proof that the fire extinguisher certification is current. If you see such proof, do not record a deficiency for a missing tag. |
| Level of Deficiency: |
| - Level 1: For a building with only 1 fire control system, 5% or less of the fire extinguishers are missing, damaged, or expired. |
| - Level 2: For all buildings, 5% to 10% of the fire extinguishers are missing, damaged, or expired. |
| - Level 3: For all buildings, more than 10% of the fire extinguishers are missing, damaged, or expired. |
| -OR- |
| There is not an operable/non-expired fire extinguisher on each floor. |
| HVAC (Building Systems) |
| Portion of the building system that provides the ability to heat or cool the air within the building. Includes equipment such as boilers, burners, furnaces, fuel supply, hot water and steam distribution, centralized air conditioning systems, and associated piping, filters, and equipment. Also includes air handling equipment and associated ventilation ducting. |
| This inspectable item can have the following deficiencies: |
| Boiler/Pump/Cooling System Leaks |
| Fuel Supply Leaks |
| Misaligned Chimney/Ventilation System |
| General Rust/Corrosion |
| Boiler/Pump/Cooling System Leaks (HVAC—Building Systems) |
| Deficiency: Coolant, water or steam is escaping from unit casing and/or pump packing/system piping. |
| Note: |
| 1. This does not include fuel supply leaks. See “Fuel Supply Leaks (HVAC—Building Systems).” |
| 2. Do not include steam escaping from pressure relief valves. |
| 3. If water containment and curb is provided, do not record as deficiency if there is standing water. |
| 4. Condensation or sweating is not to be confused with leaking. |
| Level of Deficiency: |
| - Level 1: Coolant, water, or steam is escaping from unit casing and/or pump packing/system piping. |
| - Level 2: N/A |
| - Level 3: Coolant, water, or steam is leaking from unit casing and/or pump packing/system piping to the point that the system or pumps should be shut down. |
| Comment: |
| - Level 3: If the condition is a health and safety concern, you must record it manually under “Hazards (Health and Safety).” |
| Fuel Supply Leaks (HVAC—Building Systems) |
| Deficiency: There is evidence that fuel is escaping from a fuel storage tank or fuel line. |
| Level of Deficiency: |
| - Level 1: N/A |
| - Level 2: N/A |
| - Level 3: Any amount of fuel is leaking from the supply tank or piping. |
| General Rust/Corrosion (HVAC—Building Systems) |
| Deficiency: The equipment or associated piping and ducting shows evidence of flaking, discoloration, pitting, or crevices. |
| Level of Deficiency: |
| - Level 1: N/A |
| - Level 2: You see significant formations of metal oxides, significant flaking, discoloration, or the development of a noticeable pit or crevice. |
| - Level 3: The equipment or piping does not function because of this condition. |
| Comment: |
| - Level 3: If the condition is a health and safety concern, you must record it under “Hazards (Health and Safety).” |
| Misaligned Chimney/Ventilation System (HVAC—Building Systems) |
| Deficiency: The exhaust system on a gas fired, oil fired, or coal unit is misaligned. |
| Level of Deficiency: |
| [- Level 1: N/A |
| - Level 2: N/A |
| - Level 3: You see a misalignment of an exhaust system on a gas fired, oil fired or coal unit that causes improper or dangerous venting of gases. |
| Roof Exhaust System (Building Systems) |
| The system used to primarily exhaust stale air from the building. Primarily from the kitchen and bathroom areas. |
| Note: This does not include elements related to the HVAC system. |
| Roof Exhaust Fans Inoperable (Roof Exhaust System—Building Systems) |
| Deficiency: The ventilation system/roof exhaust fans to exhaust air from building areas, such as kitchen, bathroom, etc., does not function. |
| Note: |
| 1. The inspector shall determine if the fans are event activated, for example, fire, timer, etc. If so, there is no deficiency. |
| 2. “Missing” only refers to the case where there were fans to begin with. If a fan was not included in the design, do not record a deficiency for not having one. |
| Level of Deficiency: |
| - Level 1: N/A |
| - Level 2: N/A |
| - Level 3: The roof exhaust fan unit does not function, is damaged to the point of being inoperable, or is missing. |
| Sanitary System (Building Systems) |
| Portion of the building system that provides for the disposal of waste products with discharge to the local sewage system. Can include sources such as domestic plumbing fixtures, floor drains, and other area drains. Consists of floor drains and traps, collection sumps, sewage ejectors, sewage pumps, collection piping, fittings, valves and supports. |
| Note: This does not include site storm drainage. Refer to “Storm Drainage (Site).” |
| This inspectable item can have the following deficiencies: |
| Broken/Leaking/Clogged Pipes or Drains (Sanitary System) |
| Missing Drain/Cleanout/Manhole Covers |
| Broken/Leaking/Clogged Pipes or Drains (Sanitary System—Building Systems) |
| Deficiency: You see that a drain is clogged or that components of the sanitary system are leaking. |
| Level of Deficiency: |
| - Level 1: N/A |
| - Level 2: N/A |
| - Level 3: You see active leaks in or around the system components. |
| -OR- |
| You see evidence of standing water, puddles, or ponding, a sign of leaks or clogged drains. |
| Missing Drain/Cleanout/Manhole Covers (Sanitary System—Building Systems) |
| Deficiency: You see that a protective cover is missing. |
| Note: This also includes covers you see while walking the site. |
| Level of Deficiency: |
| - Level 1: N/A |
| - Level 2: N/A |
| - Level 3: A protective cover is missing. |
| Comment: |
| - Level 3: If the condition is a health and safety concern, you must record it manually under “Air Quality (Health and Safety).” |
| Unit Inspectable Items |
| Items to inspect for “Unit” are as follows: |
| Bathroom |
| Call-for-Aid |
| Ceiling |
| Doors |
| Electrical System |
| Floors |
| Hot Water Heater |
| HVAC System |
| Kitchen |
| Laundry Area |
| Lighting |
| Outlets/Switches |
| Patio/Porch/Balcony |
| Smoke Detector |
| Stairs |
| Walls |
| Windows |
| Hot Water Heater (Unit) |
| This inspectable item can have the following deficiencies: |
| General Rust/Corrosion |
| Inoperable Unit/Components |
| Leaking Valves/Tanks/Pipes |
| Misaligned Chimney/Ventilation System |
| Missing Pressure Relief Valve |
| General Rust/Corrosion (Hot Water Heater—Unit) |
| Deficiency: The equipment or associated piping/ducting shows evidence of flaking, oxidation, discoloration, pitting, or crevices. |
| Level of Deficiency: |
| - Level 1: You see superficial surface rust. |
| - Level 2: You see significant formations of metal oxides, flaking, discoloration, or a pit or crevice. |
| - Level 3: Because of this condition, the equipment or piping does not function. |
| Inoperable Unit/Components (Hot Water Heater—Unit) |
| Deficiency: Hot water supply is not available, because the system or system components have malfunctioned. |
| Level of Deficiency: |
| - Level 1: N/A |
| - Level 2: N/A |
| - Level 3: After running, water from the hot water taps is not warmer than room temperature. |
| Leaking Valves/Tanks/Pipes (Hot Water Heater—Unit) |
| Deficiency: You see water leaking from any hot water system component, including valve flanges, stems, bodies, domestic hot water tank, or its piping. |
| Level of Deficiency: |
| - Level 1: N/A |
| - Level 2: N/A |
| - Level 3: You see water leaking. |
| Comment: |
| - Level 3: If this condition is a health and safety concern, you must record it manually under “Hazards (Health and Safety).” |
| Misaligned Chimney/Ventilation System (Hot Water Heater—Unit) |
| Deficiency: The exhaust system on a gas fired or oil fired unit is misaligned. |
| Level of Deficiency: |
| - Level 1: N/A |
| - Level 2: N/A |
| - Level 3: You see any misalignment of an exhaust system on a gas fired or oil fired unit that may cause improper or dangerous venting of gases. |
| Missing Pressure Relief Valve (Hot Water Heater—Unit) |
| Deficiency: The pressure relief valve on the unit water heating system is missing or does not extend to the floor. |
| Level of Deficiency: |
| - Level 1: N/A |
| - Level 2: N/A |
| - Level 3: You see that the pressure relief valve on the unit water heating system is either missing or does not extend to the floor. |
| HVAC System (Unit) |
| System to provide heating, cooling and ventilation to the unit. This does not include building heating or cooling system deficiencies such as boilers, chillers, circulating pumps, distribution lines, fuel supply, etc., or occupant owned or supplied heating sources. |
| This inspectable item can have the following deficiencies: |
| Convection/Radiant Heat System Covers Missing/Damaged |
| General Rust/Corrosion |
| Inoperable |
| Misaligned Chimney/Ventilation System |
| Noisy/Vibrating/Leaking |
| Convection/Radiant Heat System Covers Missing/Damaged (HVAC—Unit) |
| Deficiency: A cover on the convection/radiant heat system is missing or damaged, which could cause a burn or related injury. |
| Level of Deficiency: |
| - Level 1: N/A |
| - Level 2: N/A |
| - Level 3: At least 1 cover is missing or substantially damaged, allowing contact with heating/surface elements or associated fans. |
| Comment: |
| - Level 3: When the system is operational during an inspection and you see a Level 3 deficiency, a real-time hazard exists, you must record it manually under “Hazards (Health and Safety).” |
| General Rust/Corrosion (HVAC—Unit) |
| Deficiency: You see a component of the system with deterioration from oxidation or corrosion of system parts. Deterioration is defined as rust and/or formations of metal oxides, flaking, or discoloration, or a pit or crevice. |
| Level of Deficiency: |
| - Level 1: You see deterioration from rust and corrosion on the HVAC units in the dwelling unit. The system still provides enough heating or cooling. |
| - Level 2: N/A |
| - Level 3: N/A |
| Inoperable (HVAC—Unit) |
| Deficiency: The heating, cooling, or ventilation system does not function. |
| Note: If the HVAC system does not operate because of seasonal conditions, do not record this as a deficiency. |
| Level of Deficiency: |
| - Level 1: N/A |
| - Level 2: N/A |
| - Level 3: The HVAC system does not function; it does not provide the heating or cooling it should. The system does not respond when the controls are engaged. |
| Comment: |
| - Level 3: If this condition is a health and safety concern, you must record it manually under “Hazards (Health and Safety).” |
| Misaligned Chimney/Ventilation System (HVAC—Unit) |
| Deficiency: The exhaust system on either a gas, oil fired, or coal unit is misaligned. |
| Level of Deficiency: |
| - Level 1: N/A |
| - Level 2: N/A |
| - Level 3: You see any misalignment of an exhaust system on a gas fired, oil fired or coal unit that may cause improper or dangerous venting of gases. |
| Noisy/Vibrating/Leaking (HVAC—Unit) |
| Deficiency: The HVAC distribution components, including fans, are the source of unusual vibrations, leaks, or abnormal noise. Examples may include, but are not limited to, screeching, squealing, banging, shaking, etc. |
| Level of Deficiency: |
| - Level 1: The HVAC system shows signs of abnormal vibrations, other noise, or leaks when engaged. The system still provides enough heating or cooling to maintain a minimum temperature range in the major living areas. |
| - Level 2: N/A |
| - Level 3: N/A |
A. Building Systems General Information
1. Sample buildings may be generated that contain no sample units. In the case when a Building System inspectable item(s) such as HVAC or Fire Protection is located inside a unit and is not visible to the inspector, the protocol requires the inspector to record “NOD” for the item and make a comment in the Building Comments field identifying that the item could not be inspected because it was located in a unit that was not in the sample.
B. Domestic Water
1. The end of the pressure relief valve or its extension on a hot water heating system must be no more than 18 inches from the floor or piped to a designed system, otherwise it must be recorded as a deficiency.
2. A water tank located in a single common area is to be evaluated under [Systems], [Domestic Water].
3. A leaking hose bib that services a single common area or multiple units is to be evaluated under [Systems], [Domestic Water]. When the hose bib services a single unit evaluate it as [Unit], [Water Heater].
C. Electrical System (Refer to the “Electrical” section on pages 21 and 22)
D. Elevators
1. Elevator Inspection Policy: This requirement is to be determined during the initial interview process at the
beginning of the inspection.
a. Inspectors are not to enter an elevator machinery room when the POA states that there is no non-elevator
equipment in the room. If a door to the room is not secured, record this condition under [Common Area], [Health and Safety], [Hazards], [Any Other - This does pose a risk of bodily injury] as “Door to the elevator room was not locked,” but do not enter the room. Other observed deficiencies with the door are to be recorded under [Common Areas], [Closet/Utility/Mechanical].
b. When the elevator machinery room contains non-elevator equipment, or is the only route to another area requiring inspection, the room is to be inspected. The property must provide one or more of the following conditions:
i. Elevator equipment must be:
1. Located on a suitable balcony, gallery, or platform that excludes unqualified persons or is at least eight (8) feet above the floor.
2. Protected by permanent, substantial partitions or fencing or screens such that access is limited to qualified personnel only.
ii. The property must provide a qualified person to grant access to the room.
iii. The property must provide a written waiver/variance from the governing authority that permits access without a qualified person.
c. A qualified person means someone who has the skills and knowledge related to the construction and operation of elevator equipment and installation and has received safety training in the hazards involved. It is under the guidance and supervision of the qualified person that the UPCS inspector will enter the room and conduct the inspection or pass through the elevator equipment room.
d. The property is to confirm the qualifications of the escort.
e. Governing authority is that which controls the inspection/certification of elevators for that location.
f. If these rooms cannot be accessed as specified when the inspector arrives on-site to inspect, the inspector is to immediately notify REAC TAC that the inspection is unsuccessful because property did not meet required conditions, obtain a REAC TAC number, end the inspection, and report the inspection as unsuccessful (RUU) in Scheduler.
g. All other aspects of operation, certificates, and Health and Safety deficiencies relevant to the
elevators are to be reviewed or inspected per UPCS protocol.
E. Fire Protection
1. Fire Sprinkler Heads:
a. If paint or any other obstruction is observed on the sprinkler head a deficiency will be recorded. Paint on an escutcheon plate should not be recorded as a deficiency.
b. If the escutcheon plate or any other components are missing or damaged, it will be recorded as a deficiency.
c. If a leak is observed anywhere on the fire suppression system record the deficiency as [Building Systems], [Domestic Water], [appropriate floor level], [Water is leaking from any water systems component (not including fixtures)], [Component is leaking and was never designed to do so]. If the water is leaking near an electrical apparatus select [This condition May Result in a Health and Safety concern] on the last portion of the decision tree, if not select [This condition DOES NOT RESULT in a Health and safety concern].
2. Fire Extinguishers:
a. Fire extinguishers supplied by the property that are missing, expired, discharged, or otherwise damaged will be cited as a deficiency regardless if it is or is not required by local code. Defective or expired extinguishers that are clearly owned by the resident must be recorded as [Unit], [Health and Safety], [appropriate room location], [Hazards], [Any Other - This does pose a risk of bodily injury].
b. Buildings must meet the requirements of local and state fire and safety codes. As a result, some buildings have fire extinguishers, while others do not. If fire extinguishers are not present and there is no evidence, such as mounting brackets or fire cabinets, they are supposed to be present, it is not a deficiency.
c. For determining the proportionality of Missing/Damaged Expired Extinguishers, the total number of extinguishers for a building will be calculated by counting all common area and building exterior extinguishers plus the extinguishers located in the sample units. Inspectors must track the number of fire extinguishers located in each building to determine the level of deficiency.
Two examples: (Assume all units in the examples have extinguishers.)
i. A 10 unit, row/townhouse with three units selected in the sample. If two out of the three sample units have expired extinguishers then for the purpose of determining the proportionality for [Systems], [Fire Protection], [appropriate floor level], [Fire extinguishers or fire hoses are missing, damaged, or expired]…, two of the three total or 66% of the extinguishers are deficient and it is a Level 3 deficiency.
ii. An 80 unit, mid/high rise building has ten common area extinguishers and 20 sample units. One mechanical room and two sample units have expired extinguishers, therefore three out of the 30 inspectable extinguishers, or 10% are expired. A Level 2 deficiency would be recorded under [Systems], [Fire Protection], [appropriate floor level], [Fire extinguishers or fire hoses are missing, damaged, or expired]…
d. If a missing tag is observed during the inspection and the property representative can provide documentation showing that the fire extinguisher has been inspected and/or serviced, within the last twelve (12) months, by an authorized entity such as a local Fire Department, Fire Marshall or any other entity that has received authorization from the local Fire Department to conduct fire extinguisher inspections; do not record a deficiency. If the property representative cannot provide evidence of such annual inspection, record the missing tag as a deficiency per the protocol.
e. Inspectors should not evaluate extinguishers which are not obviously positioned for active service. This includes extinguishers that are being stored in a specifically designated area with the intention of being disposed of or serviced at a later date (typically found in maintenance areas in various quantities).
f. Applicability of the definition for Missing/Damaged/Expired Extinguishers:
i. Level 1: Applies to an individual building with only fire extinguishers and no other fire control system. Record a deficiency if 5% or fewer of the extinguishers are missing, damaged, or expired.
ii. Level 2: Applies to an individual building regardless of the number of fire control systems. Record a deficiency if more than 5% but not more than 10% of the extinguishers are missing, damaged, or expired.
iii. Level 3: Applies to an individual building regardless of the number of fire control systems. Record a deficiency if more than 10% of the extinguishers are missing, damaged, or expired.
Or
iv. Level 3: Applies to an individual building regardless of the number of fire control systems when extinguishers are installed in Common Areas on each floor. These are typically low rise/garden apartments and mid/high rise apartment buildings. Record a deficiency if there is not an operable/non-expired fire extinguisher on each floor. This applies only if there is evidence that the floor used to have one.
g. Inspectors must visually check the gauge and certificate attached only on re-chargeable fire extinguishers. For properties using disposable (or non-rechargeable) fire extinguishers, the inspector must visually check the gauge, which must clearly indicate the fire extinguisher is adequately charged (for example, the arrow in the fire extinguisher gauge is pointing within the green area, indicating it is not either under or over charged).
3. Fire Hoses:
a. When inspecting fire hoses, use the inspectable defect, [Systems], [Fire Protection], [appropriate floor
level], [Fire extinguishers or fire hoses are missing, damaged, or expired]… to record deficiencies by substituting fire hoses for fire extinguishers within the levels of the deficiency. The UPCS protocol does not require fire hoses to have inspection tags. Do not record a deficiency for fire hoses with expired or missing tags.
F. HVAC
1. HVAC in Building Systems is only “NA” when all of the HVAC systems within a building are located in the
units and are not being used to service common areas.
H. HVAC System (UNIT)
1. When a cover is missing on a convection or radiant heat system resulting in sharp edges a [HVAC System], [appropriate room location], [Convection/Radiant Heat System Covers Missing or Damaged], [This condition may result in a Health and Safety concern] deficiency must be recorded. After selecting the "Finish" button for the deficiency a [Health and Safety] screen will automatically appear and the inspector should select [Sharp Edges - This could cause cutting...]. If a burn hazard is also present, the inspector must record this hazard manually in [Health and Safety], [appropriate room location], [Hazards], [Any Other - This Does pose a risk of bodily injury].
2. Inspectors are required to inspect either the heat or the air conditioning system, but not both. Inspect whichever is in season at the time of the inspection and verify that the system is functioning as intended.
Effective date: May 23, 2016
Common Areas:
• Fire walls between townhouse units – Do we assess these differently? No – These are not inspected as part of the “Building Systems - Fire Protection”.
Go back to the photo

Controlling Rats Article NY State Dept of Health
mention rats coming up through floor drains
Go back to Sanitary Systems
National Geographic Video
about rats coming up through sewer pipes
(as always, we are not responsible for content you may encounter
on YouTube, you visit at your own risk of
non work safe or offensive content)